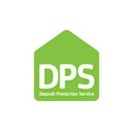Arrange a Free Market Appraisal
Semi-detached house for sale on
Madejski Way
Kirkby-In-Ashfield,
NG17
- 23-25 Market Street,
Nottingham, NG1 6HX - Sales 0115 8248800
- Lettings 0115 9859259
Features
- Semi Detached
- Open Area To Front
- Three Bedrooms
- Ensuite
- Kitchen/Diner
- Well Presented
- Driveway
- Ideal Location
- Council Tax Band: B
Description
Tenure: Freehold
The ideal family home! This semi detached property has a fantastic outlook to the front with views of the open space and being towards the end of the Cul-De-Sac. The property comprises spacious entrance hallway with wc, beautiful sized kitchen/diner with integrated fridge/freezer and space for two further appliances in a white high gloss finish, patio doors leading to the rear garden. The lounge has plenty of natural light with a further set of patio doors to the garden and a window to the front. Upstairs the main bedroom has an ensuite and two good sized bedrooms and the family bathroom. The rear garden has a paved patio area which is a great sun trap and lawned area with a decretive flower bed and garden shed. The front of the property has a driveway for two cars to the side and decorative beds to the front. This is one to be viewed and will make the perfect home.
EPC rating: B. Council tax band: B, Tenure: Freehold, Known building safety issues or planned/required works: None Known Planning permissions: None Known Mobile signal information: Estate has certain network issues
Property Information
https://property.datasystem.co.uk/mi/14921/53726260/0
Entrance Hallway
2.53m x 2.61m (8'4" x 8'7")
Stepping through the front door into the hallway which has laminate wood effect flooring, storage cupboard and stairs to the first floor.
WC
1.45m x 1.00m (4'9" x 3'3")
With low flush wc, wash hand basin with tiled splash back, radiator, laminate wood effect flooring and a window to the front elevation.
Lounge
5.17m x 3.24m (17'0" x 10'8")
A light and bright room with panelling to the lower half of the walls, radiator, window to the front and patio doors to the rear garden.
Kitchen/Diner
5.19m x 2.89m (17'0" x 9'6")
A great family space with plenty of space for the family. The kitchen area has a range of white high gloss units with wooden worktop with stainless steel sink and drainer, integrated appliances include; electric cooker, four ring gas hob, extractor and fridge freezer. There is further space for a washing machine and dishwasher. With two radiators, laminate wood effect flooring, understairs storage cupboard, window to the front and double doors leading to the garden. The dining area has plenty of space for a dining table and a unit and can be moved around to maximise space.
Stairs & Landing
With access to the loft.
Bedroom One
4.87m x 2.99m (16'0" x 9'10")
A great sized main bedroom with two windows to the front and radiator.
Ensuite
1.48m x 1.97m (4'10" x 6'6")
Fitted with a three piece suite comprising wash hand basin, wc and shower cubicle. With tiled splash backs, vinyl flooring, radiator and a window to the front elevation.
Bedroom Two
2.60m x 3.25m (8'6" x 10'8")
A double bedroom with built in double wardrobe, radiator and window to the front elevation.
Bedroom Three
2.44m x 2.14m (8'0" x 7'0")
With radiator and window to the rear elevation.
Bathroom
2.10m x 1.68m (6'11" x 5'6")
A three piece bathroom with wash hand basin, wc and bath with fully tiled walls, radiator, vinyl flooring and a window to the rear elevation.
Rear Garden
Stepping out of either patio doors onto a board patio area which in turn leads to lawned area with decorative beds. The current owners have added a slightly raised deck to enjoy those summer nights of eating outside: with outside tap, lighting and gate to the front of the property.
Front
Sitting on a corner plot with driveway to the side with parking for two cars and over looking the open area of the development giving a nice and private feel.

























