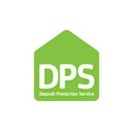Semi-detached house for sale on Courtleet Way Nottingham,
NG6
- 23-25 Market Street,
Nottingham, NG1 6HX - Sales 0115 8248800
- Lettings 0115 9859259
Features
- No Onward Chain
- Three Bedroom Semi Detached
- Very Well Presented
- Spacious Rooms
- Private Garden
- EPC Rating C
- Council Tax Band A
- Freehold
- Council Tax Band: A
Description
Tenure: Freehold
Spacious 3-Bedroom Semi-Detached Home in Bulwell, Nottingham
Welcome to this delightful semi-detached home situated in the popular area of Bulwell, Nottingham. This spacious property offers a modern feel throughout, with a neutral décor and tasteful finishings. With a good-sized garden to the front, you can enjoy privacy thanks to the fence panel borders. The small, gravelled garden to the rear provides a low-maintenance outdoor space.
Upon entering the property, you are welcomed into a bright and airy hallway. The ground floor boasts a large living and dining area, with two windows that bring in ample natural light from the front elevation. The fitted kitchen is equipped with modern appliances, ensuring a seamless cooking experience, and provides access to the rear garden.
The first floor comprises three bedrooms, including two doubles and one single, all offering comfortable living space. The modern bathroom has been tastefully designed, featuring a contemporary suite and quality fittings.
Although there is no allocated parking, you will find plenty of on-street parking available in the area. This property is currently rented out and achieves £900 per calendar month, with the current tenant keen to stay. However, it can also be sold with vacant possession if required. Another advantage is that the property is being sold with no upward chain, facilitating a smoother transaction process.
Don't miss out on this fantastic opportunity to own a spacious and modern property in Bulwell. Schedule a viewing today and see for yourself all that this wonderful home has to offer.
Entrance Hall
1.70m x 1.56m (5'6" x 5'1" )
With UPVC front door to the side elevation, tiled floor, alarm panel, stairs to the first floor and openings to:
Living Dining Room
5.53m x 4.44m (18'1" x 14'6" )
With two UPVC windows to the front elevation, wood effect flooring and two radiators.
Kitchen 4.44m x 3.95m
4.44m x 3.95m (14'6" x 12'11" )
With UPVC window to the front and rear elevation, and UPVC door to the rear elevation, tiled flooring, spotlights, radiator and a fitted kitchen containing white units with rolltop worktops over, gas hob and electric oven, tiled splashback, round stainless-steel sink with mixer tap and additional cabinets underneath the stairs alcove.
Bedroom One 4.44m x 2.92m
4.44m x 2.92m ( 14'6" x 9'6" )
With UPVC window to the front elevation, radiator, and carpet flooring.
Bedroom Two 3.36m x 2.61m
3.36m x 2.61m (11'0" x 8'6" )
With UPVC window to the front elevation, wood effect flooring and radiator.
Bedroom Three 3.95m x 3.36m
3.95m x 3.36m (12'11" x 11'0" )
With UPVC window to the front elevation, wood effect flooring and radiator.
Bathroom 2.12m x 2.05m
2.12m x 2.05m (6'11" x 6'8" )
With UPVC window to rear elevation, three-piece suite containing a low-level W/C, sink with mixer tap, bath with shower connector over, radiator, tiled flooring and part tiled walls.
External
The front of the property is laid to lawn on one side with planter border and the other side is a paved seating for relaxing and entertaining. Privacy is maintained by the full fence borders and gate access.
To the rear of the property is a gravelled area with storage shed and another gate accessing the walkway behind the property.



































