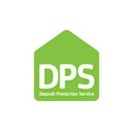Arrange a Free Market Appraisal
Semi-detached house for sale on
Leander Close
Sutton-In-Ashfield,
NG17
- 23-25 Market Street,
Nottingham, NG1 6HX - Sales 0115 8248800
- Lettings 0115 9859259
Features
- Three Bedrooms
- Semi Detached
- Corner Plot
- Ideal First Home
- Beautifully Finished
- Cul De Sac Location
- Council Tax Band: B
Description
Tenure: Freehold
Welcome to Leander Close, Sutton-In-Ashfield - a charming location for this delightful three-bedroom house. Built in 2009, this semi-detached property boasts a beautifully finished interior that is sure to impress. Situated on a corner plot within a peaceful cul-de-sac, this home offers both privacy and a sense of community. With three bedrooms, this property provides ample space for a growing family or those in need of a home office or guest room. With spacious Kitchen/Diner and living room with French doors onto the rear garden which gives a peaceful feel. The modern finish throughout the house adds a touch of elegance, making it a warm and inviting space to call home. The outside of the property has parking for one car and great sized rear garden. EPC=C
EPC rating: C. Council tax band: B, Tenure: Freehold,
Entrance Hallway
2.00m x 5.30m (6'7" x 17'5")
Stepping through upvc front door into the light and brigt hallway which has half panelled walls, light coloured laminate wood effect flooring, radiator and stairs to the first floor with under stairs storage cupboard.
WC
0.88m x 1.72m (2'11" x 5'8")
Fitted with a low flush wc, wash hand basin and radiator. With a continuation of laminate wood effect flooring and a window to the front elevation.
Kitchen/Diner
2.55m x 3.96m (8'4" x 13'0")
The kitchen diner has plenty of space for a family and plenty of storage with a range of cream wall and floor units with contrasting wood effect work tops over. With integrated electric oven, four ring gas hob and extractor as well as stainless steel sink and drainer with mixer tap and space for dishwasher, washing machine and fridge freezer. Also with tiled flooring, radiator, window to the front elevation and door to the side elevation.
Lounge
4.66m x 3.48m (15'3" x 11'5")
With a continuation of laminate wood effect flooring, French doors to the garden and a window over looking the garden and radiator. Also with a panelled feature wall.
Stairs & Landing
With a continuation of panelled walls, access to the loft which is boarded for storage.
Bedroom One
2.55m x 3.81m (8'4" x 12'6")
Fitted with built in wardrobes with sliding doors, radiator and window to the rear elevation.
Bedroom Two
2.52m x 2.98m (8'3" x 9'9")
A second double bedroom with radiator and window to the front elevation.
Bedroom Three
2.06m x 2.48m (6'9" x 8'2")
Currently used as an office but with plenty of space for a bed, with radiator and window to the rear elevation.
Bathroom
2.08m x 2.02m (6'10" x 6'8")
Fitted with a white piece suite comprising wash hand basin, wc and bath with mains fed shower over. With tiled splash backs, vinyl flooring, heated towel rail and a window to the front elevation.
Rear Garden
Stepping out of the French doors from the lounge onto paved patio area which is deal for outdoor seating. There is access down the side of the property to side gate and kitchen door and from the patio turns to an ample sized grassed garden with garden shed and fence and wall surround.
Parking
Situated to the side of the property with space for one car.
Front
With grassed triangle to the side with mature tree and pathway to the side gate and front door





















