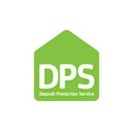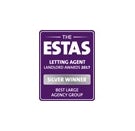Arrange a Free Market Appraisal
Studio flat for sale on Alderney Street Castle Gardens,
Lenton,
NG7
- 23-25 Market Street,
Nottingham, NG1 6HX - Sales 0115 8248800
- Lettings 0115 9859259
Features
- Secure Intercom Entry System
- Balcony
- Off Street Parking
- Council Tax Band: A
- Lease: 77 Years Remaining
- Leasehold
- EPC Rating: C
Description
Tenure: Freehold
Discover the hidden gem of urban living in this cozy studio apartment, nestled on the tranquil 3rd floor. This property holds immense potential for those with a keen eye for renovation and design.
Step inside to find an open living area with a modest bedroom area and a fitted kitchen.
A separate bathroom offers functionality and convenience, awaiting your transformative vision.
Outside, a charming balcony beckons, offering serene views of a picturesque pond. Imagine leisurely mornings and peaceful evenings spent soaking in the tranquil atmosphere.
Sold with no onward chain, this property invites you to unleash your creativity and reimagine its full potential.
Council Tax Band: A
EPC rating: On Order
Tenure: Leasehold
Lease details: 77 Years Remaining
The ground rent for the property is £200 per annum and Service Charge is currently £1370.10 per annum.
These sales particulars have been prepared by Belvoir upon the instruction of the vendor. Any services, equipment and fittings mentioned in these sales particulars have NOT been tested, and accordingly, no warranties can be given. Prospective purchasers must take their own enquiries regarding such matters. These sales particulars are produced in good faith and not intended to form part of a contract.
Living/ bedroom/ kitchen
5.55m x 4.56m (18'2" x 14'11")
Entering through a wooden door, to the living and bedroom area, with carpet flooring, entry telecom, storage heater, fuse box, metal framed sliding door to the rear elevation leading out onto the balcony.
To the kitchen area there is vinyl flooring, cream with wooden trim wall and base units and drawers, electric fan heater, wood effect roll edge worktops, cream wall tiles above the worktop, under counter fridge-freezer, under counter washing machine, freestanding electric oven and hob, stainless steel sink with draining board, wooden framed single glazed window to the rear elevation.
Bathroom
3.39m x 1.69m (11'1" x 5'6")
With laminate flooring, sink with white tiles above, airing cupboard, towel rail, toilet roll holder, bath with white wall tiles to the surround, electric shower overhead and glass shower screen, WC with boxed in cistern and push flush.
Balcony
With wooden decking and railings, overlooking the picturesque pond area.
Don't miss out on this rare opportunity to secure your slice of city living and unlock the possibilities that await within these walls. Embrace the chance of revitalizing this space and make it your own.















