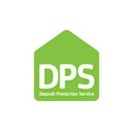Arrange a Free Market Appraisal
Terraced House for sale on
Mill Lane
Newark,
NG24
- 23-25 Market Street,
Nottingham, NG1 6HX - Sales 0115 8248800
- Lettings 0115 9859259
Features
- Two Bedroom End Terrace House
- Close to Newark Town Centre
- Cosy Lounge with Log Burner
- Corner Plot
- Cottage Style Kitchen
- Low Maintenance Garden
- Riverside Location
- Garage
- EPC - TBC
- Freehold
- Council Tax Band: A
Description
Tenure: Freehold
Welcome to this charming end terrace house located on Mill Lane in Newark! This delightful property boasts a cosy reception room, two lovely bedrooms, and a modern bathroom, making it the perfect home for a small family or a couple looking to settle down.
One of the standout features of this property is the convenient parking, ensuring you never have to worry about finding a spot after a long day. Additionally, being close to the Town Centre means you have easy access to all the amenities, shops, and restaurants that Newark has to offer.
Imagine enjoying a leisurely stroll along the nearby River Trent, taking in the picturesque views and tranquil surroundings just a stone's throw away from your new home. The low maintenance garden is perfect for those who want to enjoy outdoor space without the hassle of extensive upkeep.
Don't miss out on the opportunity to make this lovely house your new home. Contact us today to arrange a viewing and start picturing yourself living in this wonderful property on Mill Lane!
EPC rating: D. Council tax band: A, Tenure: Freehold,
Porch
2.84m x 1.38m (9'4" x 4'6")
Enter from the pavement a wooden porch with electric wall heater double glazed window and wooden front door. Seagrass flooring and exposed brickwork, double fold doors into the open plan lounge and kitchen
Lounge
4.77m x 3.31m (15'8" x 10'10")
Open plan space with fireplace and electric wood burner effect fire. Stripped wood flooring, shelving built into stairwell recess. Wall mounted lights.
Kitchen
3.35m x 3.18m (11'0" x 10'5")
Entering the light kitchen area, with stripped wood flooring. Range of cream cottage style wall and base units with wooden work top and wooden shelf. Plumbing for a washing machine and space for under counter fridge. White sink and drainer with ceramic hob and eye level oven and built in microwave. Downlights and central light fitting, radiator, double glazed windows with half shutters.
Stairs and Landing
From the kitchen are stairs leading to the first floor, fully carpeted. Double glazed window.
Bedroom 1
3.55m x 3.34m (11'8" x 10'11")
Large double room with wood framed double glazed window, radiator and ceiling light fitting.
Shower Room
2.19m x 1.46m (7'2" x 4'9")
Tiled wet room styled shower room with chrome mains shower and controls and glass screen. White two piece WC and hand basin built in wooden effect vanity unit. Double glazed obscure window. Heated towel rail, wall mounted mirror.
Bedroom 2
3.45m x 1.70m (11'4" x 5'7")
Single room with double glazed window with white half size shutters, fully carpeted flooring, ceiling light fitting and radiator. Built in cupboard with shelving.
Access to the attic, which houses the combi boiler.
Garage
Garage with metal up and over metal door in a block of three. Side door into the garden.
Outside Rear
Low maintenance area mainly with pea gravel and a patio area with artificial grass. Fence with a gated access, on the street side.
Additional information
- Broadband: Fibre to the cabinet
- Electricity: Mains supply
- Sewerage: Mains supply
- Water: Mains supply



















