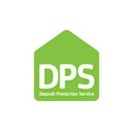Arrange a Free Market Appraisal
Terraced House for sale on Grimston Road Nottingham,
NG7
- 23-25 Market Street,
Nottingham, NG1 6HX - Sales 0115 8248800
- Lettings 0115 9859259
Features
- Amazing Opportunity
- Family Bathroom
- 2 Double Bedrooms
- 2 Reception Rooms
- Council Tax - A
- EPC - C
- Low Maintenance Garden
- Great Location
- Must View
- Ready-To-Let
- Council Tax Band: A
Description
Tenure: Freehold
Welcome to this delightful 2-bedroom terraced house, offering an inviting blend of comfort and convenience. Perfectly suited for couples, small families, professionals and investors alike, this home features two great sized double bedrooms, ensuring more than enough space for relaxation and rest.
The property boasts two well-proportioned reception rooms, ideal for both formal entertaining and casual living. The galley kitchen is efficiently designed, offering plenty of storage and workspace.
The home has a modern family bathroom, neatly designed with both style and practicality in mind.
Step outside to discover a low-maintenance courtyard, perfect for enjoying a morning coffee, without the hassle.
Located in a great area with easy access to local amenities and transport links, this home combines character with modern living, offering a comfortable and stylish retreat.
EPC rating: C. Council tax band: A, Tenure: Freehold, Known building safety issues or planned/required works: No Planning permissions: No Mobile signal information: Basic 16Mbps
Superfast 80Mbps
Ultrafast 1,000Mbps
Dining Room
3.52m x 3.38m (11'7" x 11'1")
Walking through the main entrance door onto the brand new fitted carpet flooring, one ceiling light fixture, one double-glazed uPVC window and door leading to staircase door leading through to the living room.
Living Room
3.81m x 3.71m (12'6" x 12'2")
The living room for this property has one uPVC double glazed window with single window above, fitted carpet flooring, one large radiator underneath the window, one ceiling light fixture and access to the kitchen, stairs and has extra storage fitted as well.
Kitchen
3.15m x 2.04m (10'4" x 6'8")
The heart of the home, this kitchen comes with one large double-glazed uPVC with uPVC double glazed rear door, hard wood-effect flooring, Two kitchen worktops in Galley kitchen style with space for free standing washing machine and fridge-freezer. Brand new in-built electric oven with extractor hood with light, four burner gas hob. Two double storage units, two single storage units fitted with four drawers, stainless steel inlet sink with draining board and tap and wall mounted radiator.
Bedroom 1
3.71m x 3.58m (12'2" x 11'9")
The main bedroom is fitted with uPVC large double glazed window to the front elevation of the house, brand new fitted carpet, one ceiling light fixture, one wall mounted radiator underneath the window
Bedroom 2
3.83m x 2.85m (12'7" x 9'4")
This large second bedroom is complete with brand new carpet, one wall mounted radiator, one large uPVC double glazed window, in-built storage over the stairs, one ceiling light fixture.
Bathroom
3.14m x 2.07m (10'4" x 6'9")
This family bathroom comes with fitted vinyl flooring, panel bath with overhead shower, shower screen rail, splash backs fitted, corner toilet, pedestal basin with splash back and fitted mirror with storage cabinet and one large frosted uPVC double-glazed window 1 ceiling light fixture with access to the loft
Landing
4.78m x 0.82m (15'8" x 2'8")
The property’s landing continues with the brand new fitted carpet, two ceiling light fixtures, wall mounted radiator with access to loft via large hatch.
Additional information
- Private rights of way across the property or its boundaries: Yes




















