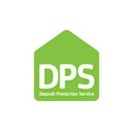Arrange a Free Market Appraisal
Terraced House for sale on Pippin Close Selston,
NG16
- 23-25 Market Street,
Nottingham, NG1 6HX - Sales 0115 8248800
- Lettings 0115 9859259
Features
- Mid Terraced
- Four Bedrooms
- Well Presented
- Parque Flooring to Hallway
- Driveway & Garage
- Ideal Family Home
- Council Tax Band: B
Description
Tenure: Freehold
This immaculate mid town house property, now listed for sale, is a gem waiting to be discovered. The residence exudes warmth and comfort across its four bedrooms and two bathrooms spread over three floors. The home is nestled in a quiet cul-de-sac, with easy access to green spaces and nearby schools, making it a perfect choice for families and first-time buyers.
Upon entering, you are greeted by a welcoming hallway with wc, the fourth bedroom which is currently used as a sitting room and a contemporary kitchen, flooded with natural light and complete with a breakfast area/ island for convenient meal preparations and an ample dining space. This room truly forms the heart of the home. On the middle floor is a spacious landing leading to the double bedroom and the cosy lounge with French doors to the garden. To the top floor the master bedroom, a true sanctuary, comes with built-in wardrobes and an en-suite bathroom, ensuring a private and luxurious space. The third bedroom and the family bathroom are also on this floor which is ideal for children, guests or a home office.
Outside space is also plentiful and well-maintained with a garage and garden to the side of the property, offering additional storage and a tranquil spot for outdoor relaxation or play. And a nice garden with lawn and decked seating area.
This property is more than just a house; it is a home, ready to provide a nurturing environment for its next residents. It falls under Council Tax Band B, which is an added advantage. Inspection is a must to appreciate the true beauty and potential of this property.
EPC rating: Exempt. Council tax band: B, Tenure: Freehold,
Entrance Hallway
2.82m x 1.19m (9'3" x 3'11")
With parquet flooring, radiator and stairs to the first floor
Bedroom Four
3.06m x 2.65m (10'0" x 8'8")
Currently used as an additional sitting area but built and designed to be a fourth bedroom, with parquet flooring, radiator and window to the front elevation.
WC
0.97m x 1.44m (3'2" x 4'9")
With low flush wc, wash hand basin and tiled splash backs, with parquet flooring continued from the hallway.
Kitchen/Diner
3.90m x 3.88m (12'10" x 12'9")
Stairs & Landing
With access to the lounge and second bedroom.
Lounge
3.09m x 3.88m (10'2" x 12'9")
A cosy lounge with plenty of natural light coming through patio doors with Juliet balcony and a separate window. With laminate wood effect flooring, radiator and plenty of sockets.
Bedroom Two
2.92m x 3.89m (9'7" x 12'9")
A great sized double room with two windows to the rear elevation, radiator and storage cupboard.
Stairs & Landing
With airing cupboard, access to the loft and a radiator.
Bedroom One
3.11m x 3.28m (10'2" x 10'9")
With double fitted wardrobes, radiator and two windows to the front elevation.
Ensuite
1.06m x 1.75m (3'6" x 5'9")
Fitted with low flush wc, wash hand basin and shower cubicle with mains fed shower. With tiled splash backs, vinyl flooring and a radiator.
Bedroom Three
2.97m x 1.79m (9'9" x 5'10")
With laminate wood effect flooring, radiator and window to the rear elevation.
Bathroom
1.88m x 2.00m (6'2" x 6'7")
Fitted with a white three piece suite comprising wash hand basin, wc and bath. With tiled splash backs, radiator and window to the rear elevation.
Rear Garden
A lovely garden with paved patio area leading to the grass which has a decked seating area to enjoy the sunshine and a pathway that leads to the parking.
Parking
A double length driveway with garage having up and over door, power and light.
Front
With decorative stoned sides and pathway to the front door.
























