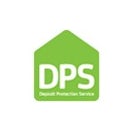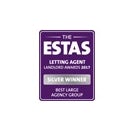Arrange a Free Market Appraisal
Detached House for sale on Caesar Drive Nuneaton,
CV11
- Unit B4, The Crescent,
Hinckley, LE10 0QQ - Sales & Lettings 01455 634735
Features
- Stunning 4 Bed Detached
- Show Home Condition
- Living Room
- Kitchen Diner
- Master Bedroom with En-Suite
- Family Bathroom
- Utility
- Garage and Driveway
- NHBC Guarantee
- Must be viewed
- Council Tax Band: D
Description
Tenure: Freehold
STEP INSIDE THIS 4 BED DETACHED NEARLY NEW SPACIOUS FAMILY HOME WHICH IS PRESENTED IN "SHOW HOME" CONDITION. HAVING THE BENEFIT OF ENTRANCE HALLWAY, LIVING ROOM, KITCHEN DINER, UTILITY, DOWNSTAIRS CLOAKROOM, MASTER BEDROOM WITH EN-SUITE, THREE FURTHER BEDROOMS AND FAMILY BATHROOM. THE PROPERTY HAS AN INTEGRAL GARAGE WITH POWER AND LIGHTING, DRIVEWAY PROVIDING AMPLE PARKING AND GOOD SIZE REAR GARDEN. WITHIN THE CATCHMENT AREA FOR THE HIGHLY SOUGHT AFTER HIGHAM LANE SCHOOL THE PROPERTY HAS UPVC DOUBLE GLAZING THROUGHOUT ALONG WITH GAS CENTRAL HEATING. WITH A "B" EPC RATING THE PROPERTY IS CLASSED AS "HIGHLY EFFICIENT". MUST BE VIEWED.
The property comprises :-
Entrance Hallway - 5'0" x 4'8" (1.46 x 1.45 m) with composite main entrance door, heating controller, radiator
Living Room - 11'0" x 15'6" (3.34 x 4.72m) with upvc double glazed window, radiator, sliding natural wooden doors leading to
Kitchen Diner - 18'0" x 10'2" (5.60 x 3.12m) with a range of fitted grey gloss fronted wall and base units, inset sink with mixer tap, roll edge worktop, electric oven, gas hob, integrated fridge and freezer, plumbing for a dishwasher, glass splash back, upvc double glazed French doors leading to rear garden, breakfast bar, inset spot lights, extractor, walk in pantry, upvc double glazed window, radiator, laminate flooring
Utility - 5'0" x 7'2" (1.61 x 2.20m) with grey gloss fronted wall unit housing boiler and base unit, roll edge worktop, space and plumbing for a washing machine, upvc double glazed door leading to side elevation, radiator
Cloakroom - 5'0" x 2'10" (1.62 x 0.90m) with low level wc, pedestal sink, upvc double glazed window, radiator
To the first floor
Landing - 7'0" x 6'8" (2.11 x 2.06m) with storage cupboard, access to the loft which is boarded
Master Bedroom - 11'0" x 10'3" (3.36 x 3.13m) with built in double mirror fronted wardrobe, heating controller, upvc double glazed window, radiator
En-suite - 5'0" x 6'1" (1.50 x 1.86m) with corner shower unit, pedestal sink, low level wc, extractor, upvc double glazed window, radiator
Bedroom 2 - 9'0" x 12'2" (2.84 x 3.71m) with upvc double glazed window, radiator
Bedroom 3 - 9'0" x 9'6" (2.85 x 2.91m) with upvc double glazed window, radiator
Bedroom 4 - 7'0" x 9'7 (2.18 x 2.92m) with upvc double glazed window, radiator
Family Bathroom - 7'0" x 6'1" (2.13 x 1.85 m) with white suite comprising bath with shower over, low level wc, pedestal sink, extractor, upvc double glazed window, radiator
Outside
To the front there is a slabbed footpath leading to the main entrance door, further slabbed footpath leading to side gate, lawn, border, double width tarmacadam driveway
Garage - 9'0" x 15'9" (2.72 x 4.80m) with up and over door, power and lighting
To the rear the garden is mainly laid to lawn with patio
Nuneaton is a thriving market town which is continuing to grow and the house is ideally situated for access to both Nuneaton Town Centre and the A5 which in turns leads to the M69 and M42. VIEWING IS HIGHLY RECOMMENDED
EPC rating: B. Council tax band: D, Domestic rates: £2289.49, Tenure: Freehold,






























