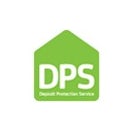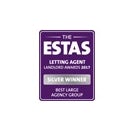End of Terrace for sale on Gadsby Street Nuneaton,
CV11
- Unit B4, The Crescent,
Hinckley, LE10 0QQ - Sales & Lettings 01455 634735
Features
- 3 BED END TERRACED HOUSE
- CLOSE TO NUNEATON TOWN CENTRE
- LARGE THROUGH LOUNGE/DINER
- KITCHEN
- BATHROOM
- REAR GARDEN
- IN NEED OF SOME TLC
- NO UPWARDS CHAIN
- Council Tax Band: A
Description
Tenure: Freehold
3 BED END TERRACED HOUSE WITHIN WALKING DISTANCE OF NUNEATON TOWN CENTRE. IN NEED OF MODERNISATION THE PROPERTY IS BEING SOLD WITH NO UPWARDS CHAIN AND IMMEDIATE VACANT POSSESSION. HAVING LARGE THROUGH LOUNGE/DINER, KITCHEN, THREE BEDROOMS (TWO BEING DOUBLE) AND GROUND FLOOR BATHROOM THE PROPERTY ALSO HAS A REAR GARDEN
Comprising :-
Through Lounge Diner - 26'8" x 12'0" (8.14 x 3.66m)
Kitchen - 8'11" x 7'3" (2.74 x 2.21m)
Inner Hallway - 3'0" x 7'3" (0.92 x 2.21m)
Bathroom - 12'3" x 7'1" (3.75 x 2.18m)
To the first floor
Landing - 14'5" x 2'9" (4.40 x 0.86m)
Bedroom 1 - 14'3" x 10'6" (4.36 x 3.21m)
Bedroom 2 - 11'11" x 10'9" (3.63 x 3.28m)
Bedroom 3 - 12'3" x 7'1" (3.75 x 2.18m)
Outside
Rear Garden with entrance from side passageway, raised patio, outside tap
Nuneaton is a popular market town with its shops, bars, restaurants, leisure centre, bus station, train station and other local amenities. With links to the M6 motorway this property is ideally located.
Every care has been taken with the preparation of these particulars, but complete accuracy cannot be guaranteed. If there is any point, which is of importance to you, please obtain professional confirmation. All measurements quoted are approximate. These particulars do not constitute a contract or part of a contract
EPC rating: E. Council tax band: A, Domestic rates: £1526.33, Tenure: Freehold,

















