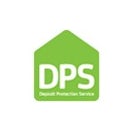Arrange a Free Market Appraisal
Semi-detached house for sale on
Darley Road
Burbage,
LE10
- Unit B4, The Crescent,
Hinckley, LE10 0QQ - Sales & Lettings 01455 634735
Features
- THREE BED SEMI DETACHED HOUSE
- LOUNGE
- KITCHEN DINER
- SUN ROOM
- SHOWER ROOM
- FRONT AND REAR GARDENS
- GARAGE
- NO UPWARDS CHAIN
- POPULAR LOCATION
- Council Tax Band: C
Description
Tenure: Freehold
BELVOIR ARE PLEASED TO PRESENT THIS 3 BED SEMI DETACHED HOUSE WITH GARAGE IN A POPULAR RESIDENTIAL LOCATION WITHIN BURBAGE AND WITH THE BENEFIT OF NO UPWARDS CHAIN. HAVING ENTRANCE HALLWAY, LOUNGE, KITCHEN DINER, SUN ROOM, DOWNSTAIRS CLOAKROOM, THREE BEDROOMS AND GOOD SIZE BATHROOM THE PROPERTY IS SET ON A CORNER PLOT AND COMES WITH PRIVATE SHARED DRIVEWAY TO THE REAR LEADING TO THE GARAGE. REQUIRES SOME MODERNISATION BUT WOULD MAKE AN IDEAL FAMILY HOME. HAVING UPVC DOUBLE GLAZING AND GAS CENTRAL HEATING THE PROPERTY IS CLOSE TO LOCAL AMENITIES. MUST BE VIEWED.
In brief the property comprises :-
Entrance Hallway - 3'5" x 8'7" (1.07 x 2.63m) with wooden and glazed main entrance door, useful under stairs storage cupboard with lighting and electric meter, radiator
Living Room - 11'0" x 17'1" (3.36 x 5.21m) with feature fireplace with gas fire, upvc double glazed windows, radiator
Kitchen Diner - 8'10" x 17'0" (2.70 x 5.19m) with a range of fitted Shaker style wall and base units, inset sink with mixer tap, roll edge worktop, tiled splashback, space and plumbing for a washing machine, gas cooker, space for a fridge, upvc double glazed window, boiler, radiator
Sun Room - 7'10" x 9'6" (2.39 x 2.90m) with upvc double glazed door leading to garden, upvc double glazed windows, radiator
Cloakroom - 2'5" x 5'3" (0.76 x 1.62m) with low level wc, sink with tiled splashback, window
To the 1st floor
Landing - 6'3" x 2'10" (1.91 x 0.88m) with storage cupboard, loft hatch
Bedroom 1 - 11'0" x 17'1" (3.36 x 5.21m) with upvc double glazed windows, radiator
Bedroom 2 - 8'11" x 8'7" (2.72 x 2.63m) with upvc double glazed windows, radiator
Bedroom 3 - 8'10" x 8'2" (2.70 x 2.50m) with upvc double glazed windows, radiator
Bathroom - 9'1" x 5.7" (2.79 x 1.72m) with shower cubicle with electric shower, pedestal sink, low level wc, upvc double glazed window, radiator
Outside
To the front there is a slabbed pathway leading to the main entrance door, lawn and well maintained borders, side gate leading to rear garden
To the rear there is a patio, pathway leading to the rear garden, lawn, raised ornamental borders and further borders
Garage - 17'1" x 9'6" (5.21 x 2.90m) with up and over door, power and lighting
Every care has been taken with the preparation of these particulars, but complete accuracy cannot be guaranteed. If there is any point, which is of importance to you, please obtain professional confirmation. All measurements quoted are approximate. These particulars do not constitute a contract or part of a contract
EPC rating: D. Council tax band: C, Domestic rates: £1851.69, Tenure: Freehold,





















