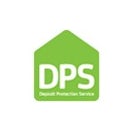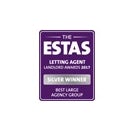Arrange a Free Market Appraisal
Semi-detached house for sale on
Church Street
Earl Shilton,
LE9
- Unit B4, The Crescent,
Hinckley, LE10 0QQ - Sales & Lettings 01455 634735
Features
- 3 BED SEMI DETACHED
- RECENTLY REFURBISHED
- LOUNGE
- DINING ROOM
- KITCHEN
- UTILITY
- BATHROOM
- GOOD SIZE REAR GARDEN
- IMMEDIATE VACANT POSSESSION
- NO UPWARDS CHAIN
- Council Tax Band: B
Description
Tenure: Freehold
VERY WELL PRESENTED 3 BED SEMI DETACHED HOUSE ON THE EDGE OF EARL SHILTON. HAVING BEEN RENOVATED TO INCLUDE NEW KITCHEN, BATHROOM, UTILITY, CLOAKROOM, DECORATION AND FLOORING THROUGHOUT THIS PROPERTY ALSO HAS A GOOD SIZE REAR GARDEN WITH PLEASANT VIEWS OVER THE COUNTRYSIDE BEYOND. HAVING HALLWAY, LIVING ROOM, KITCHEN, DINING AREA, UTILITY, DOWNSTAIRS CLOAKROOM, 3 BEDROOMS AND FAMILY BATHROOM THE PROPERTY ALSO HAS GAS CENTRAL HEATING AND UPVC DOUBLE GLAZING. BEING SOLD WITH IMMDEDIATE VACANT POSSESSION AND NO UPWARDS CHAIN. THIS PROPERTY IS SURE TO BE SNAPPED UP
In brief the property comprises :-
Entrance Hallway - 13'9" x 5'5" (4.22 x 1.67m) with feature stained glass windows and door pane to main entrance door, radiator, stairs leading to the first floor
Living Room - 11'9" x 11'10" (3.59 x 3.61m) into bay with upvc double glazed windows, radiator
Kitchen - 7'11" x 5'10" (2.42 x 1.80m) with a range of fitted grey wall and base units, roll edge worktop, inset sink with mixer tap, tiled splashback, integrated electric oven, gas hob, upvc double glazed window to side elevation
Dining Area - 11'9" x 11'11" (3.60 x 3.64m) with upvc double glazed French doors to the rear garden, radiator
Utility - 5'4" x 7'11" (1.64 x 2.43m) with a range of fitted grey wall and base units, roll edge worktop, tiled splashback, plumbing and space for a washing machine, space for a fridge freezer, upvc double glazed window over rear elevation, radiator
Cloakroom - 5'11" x 2'4" (1.83 x 0.71m) with low level wc, inset sink with cupboard below, tiled splashback, electric fuseboard, upvc double glazed window
To the first floor :-
Landing - 8'4" x 7'0" (2.56 x 2.16m) with loft access, upvc double glazed window
Bedroom 1 - 11'8" X 11'10" (3.58 X 3.63m) with upvc double glazed window, radiator
Bedroom 2 - 11'8" x 10'2" (3.57 x 3.11m) with uvpc double glazed window, radiator
Bedroom 3 - 7'10" x 7'1" (2.39 x 2.18m) with upvc double glazed window, radiator
Bathroom - 6'10" x 5'6" (2.09 x 1.69m) with corner shower unit, low level wc, countertop basin with vanity unit under, tiled splashback, extractor, upvc double glazed window, towel radiator
Outside -
To the front there is a slabbed foothpath leading to the main entrance door and side elevation, ornamental stone chipped bed
To the rear the good size garden has a slabbed patio but is mainly laid to lawn with views over the countryside beyond
Set on the outside of Earl Shilton the property is close to the ruins of Earl Shilton Castle known locally as Halls Yard and the springs from which the castle drew its water known as Spring Gardens. With easy access to the A47 perimeter road, buses, shops and other local amenities the property is also close to Mallory Park.
Every care has been taken with the preparation of these particulars, but complete accuracy cannot be guaranteed. If there is any point, which is of importance to you, please obtain professional confirmation. All measurements quoted are approximate. These particulars do not constitute a contract or part of a contract'.
EPC rating: D. Council tax band: B, Domestic rates: £1711.79, Tenure: Freehold,































