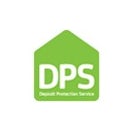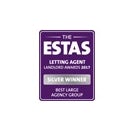Semi-detached House for sale on John Nichols Street Hinckley,
LE10
- Unit B4, The Crescent,
Hinckley, LE10 0QQ - Sales & Lettings 01455 634735
Features
- 3 Bed Semi-detached
- Living Room
- Kitchen Diner
- Family Bathroom
- Large rear Garden
- Popular residential location
- No Upwards Chain
- Close to Hinckley Town Centre
- Council Tax Band: B
Description
Tenure: Freehold
3 BED SEMI DETACHED HOUSE IN A POPULAR RESIDENTIAL LOCATION HAVING ENTRANCE HALLWAY, LIVING ROOM, KITCHEN DINER, 3 BEDROOMS AND FAMILY BATHROOM. WITH A GOOD SIZED REAR GARDEN THE PROPERTY IS CLOSE TO HINCKLEY TOWN CENTRE. WITH EASY ACCESS TO SCHOOLS, SHOPS, HINCKLEY MARINA, BARS AND RESTAURANTS, THE PROPERTY IS WITHIN EASY REACH OF THE A5 AND MOTORWAY NETWORKS. HAVING UPVC DOUBLE GLAZING AND GAS CENTRAL HEATING, THE PROPERTY IS IMMEDIATELY AVAILABLE AND IS BEING SOLD WITH NO UPWARDS CHAIN.
In brief, the property comprises:
Entrance Hallway – 4’2” x 4’0” (1.28 x 1.24 m) with upvc double glazed front door, radiator, stairs to first floor
Living Room – 10’11” x 12’4” (3.33 x 3.77 m) into bay with upvc double glazed window, radiator, feature fireplace with electric fire, wooden flooring
Kitchen Diner – 10’3” x 15’8” (3.14 x 4.78 m) with a range of fitted white gloss wall and base units, inset sink with mixer tap, roll edge worktop, extractor, tiled splashback, walk-in pantry, heating controller, upvc double gazed windows, upvc double glazed door leading to garden, radiator, plumbing and space for washing machine
To the first floor
Landing – 8’8” x 5’6” (2.64 x 1.70 m) with access to loft, upvc double glazed window
Bedroom 1 – 10’4” x 9’10” (3.15 x 3.02 m) with upvc double glazed window, radiator, laminate flooring
Bedroom 2 – 10’10” x 8’10” (3.32 x 2.71 m) with upvc double glazed window, radiator, laminate flooring
Bedroom 3 – 6’0” x 6’6” (1.84 x 1.99 m) with upvc double glazed window, radiator, laminate flooring
Bathroom – 6’2” x 5’6” (1.90 x 1.70 m) with white panel bath with rain effect shower over, inset sink with vanity unit below, glass shower screen, wc, aqua panel walls, radiator, upvc double glazed window
Outside
To the front there is a slabbed frontage with side gate leading to the rear garden.
To the rear there is a slabbed patio, lawns and footpath leading to the shed.
Every care has been taken with the preparation of these particulars, but complete accuracy cannot be guaranteed. If there is any point, which is of importance to you, please obtain professional confirmation. All measurements quoted are approximate. These particulars do not constitute a contract or part of a contract
EPC rating: D. Council tax band: B, Domestic rates: £1690.7, Tenure: Freehold,























