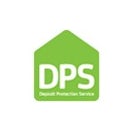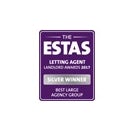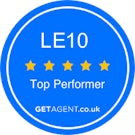Arrange a Free Market Appraisal
Semi-detached house for sale on
St Georges Avenue
Hinckley,
LE10
- Unit B4, The Crescent,
Hinckley, LE10 0QQ - Sales & Lettings 01455 634735
Features
- 3 BED SEMI DETACHED HOUSE
- LIVING ROOM
- MODERN KITCHEN DINER
- DOWNSTAIRS CLOAKROOM
- FAMILY BATHROOM
- GARAGE
- OFF ROAD PARKING
- REAR GARDEN
- CLOSE TO HOLLYCROFT PARK
- POPULAR LOCATION
- Council Tax Band: C
Description
Tenure: Freehold
ATTRACTIVE THREE BEDROOM SEMI DETACHED FAMILY HOME IN EXCELLENT ORDER THROUGHOUT. BEING IN A POPULAR RESIDENTIAL LOCATION CLOSE TO HOLLYCROFT PARK AND WITHIN WALKING DISTANCE OF HINCKLEY TOWN CENTRE. THE PROPERTY BENEFITS ENTRANCE HALL, LARGE LOUNGE, MODERN KITCHEN DINER, DOWNSTAIRS CLOAKROOM, THREE GOOD SIZE BEDROOMS AND FAMILY BATHROOM. HAVING A GARAGE AND DRIVEWAY PROVIDING AMPLE PARKING THERE IS ALSO AN EASY CAR REAR GARDEN. THE PROPERTY HAS UPVC DOUBLE GLAZING THROUGHOUT ALONG WITH GAS CENTRAL HEATING AND OAK DOORS THROUGHOUT. MUST BE VIEWED
In brief the property comprises :-
Entrance Hall - 6'2"X3'0" ( 1.89 x 0.93m) with UPVC main entrance door, storage cupboard, radiator
Living Room - 21'10"X10'9" (6.67m x 3.30m) with UPVC double glazed window, radiators and laminate flooring
Kitchen Diner - 12'0"X 17'3" ( 3.66m x 5.27m) with a range of fitted shaker style wall and base units, inset sink with mixer tap, worktop, tiled splashback, space for Rangemaster cooker, dishwasher, plumbing and space for a washing machine, extractor, space for a fridge freezer, upvc double glazed windows, upvc double glazed French doors leading to the rear garden, radiator, oak effect flooring
Cloakroom - 5'7"x 6'9" (1.73m X 2.08m) with low level sink, inset sink with vanity unit under, space for a tumble dyer, storage cupboard, radiator, laminate flooring
To the first floor
Landing - 8'8" x3'4" ( 2.66m x 1.03m) with access to the loft
Bedroom 1 - 10'9" X 8'9" (3.28m x2.69m) with uvpc double glazed window, radiator
Bedroom 2 - 10'9" X 9'0" (3.28m x 2.76m) with built in mirror fronted double wardrobe, upvc double glazed window, radiator
Bedroom 3 - 6'10" x 9'0" (2.08m x 2.75m) with upvc double glazed window, radiator
Bathroom - 8'3" x 6'11" (2.54m x 2.12m) with a corner shower cubicle with electric shower, bath, inset sink with vanity unit under, low level wc, chrome towel radiator, upvc double glazed window
OUTSIDE
To the front there is a large block paved driveway providing ample parking, side gate to rear garden and
Garage - 16'11" x 8'10" (5.16 x 2.70m) with up and over door, boiler, main fusebox, power and lighting
To the rear the easy care garden has a large patio, artificial lawn and further raised decked patio area
The popular bustling market town of Hinckley has numerous shops, restaurants, pubs, cinema and leisure centre. With good local school, bus and railway station Hinckley also provides good access to the M69/M1 and M6 motorways. This truly is property worth viewing.
Every care has been taken with the preparation of these particulars, but complete accuracy cannot be guaranteed. If there is any point, which is of importance to you, please obtain professional confirmation. All measurements quoted are approximate. These particulars do not constitute a contract or part of a contract
EPC rating: C. Council tax band: C, Domestic rates: £1932.24, Tenure: Freehold,


















