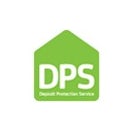Arrange a Free Market Appraisal
Semi-detached house for sale on
Station Road
Hinckley,
LE10
- Unit B4, The Crescent,
Hinckley, LE10 0QQ - Sales & Lettings 01455 634735
Features
- TRADITIONAL 3 BED SEMI DETACHED
- WITHIN HINCKLEY TOWN CENTRE
- LIVING ROOM
- DINING ROOM
- KITCHEN
- BATHROOM
- IN NEED OF IMPROVEMENT
- LARGE REAR GARDEN
- NO UPWARDS CHAIN
- Council Tax Band: B
Description
Tenure: Freehold
THIS 3 BED TRADITIONAL SEMI DETACHED HOUSE IS WITHIN HINCKLEY TOWN CENTRE. IN NEED OF MODERNISATION THE PROPERTY IS IDEALLY LOCATED. HAVING ENTRANCE HALLWAY, OPEN PLAN LIVING ROOM, DINING ROOM, KITCHEN, 3 BEDROOMS (2 OF WHICH ARE DOUBLE) AND BATHROOM. THERE IS A LEAN-TO WITH OUTSIDE WC AND COAL SHED PROVIDING STORAGE. WITH AN EASY CARE FRONT GARDEN THERE IS A LARGE REAR GARDEN WITH REAR ACCESS TO PROVIDE OFF ROAD PARKING
In brief the property comprises :-
Entrance Hallway - 9'11" x 5'10" (3.03 x 1.80m) with upvc double glazed main entrance door, window, radiator, under stairs cupboard
Open plan Living Room - 11'3" x 12'5" (3.45 x 3.80m) into bay with upvc double glazed window, radiators
Dining Room - 13'4" x 11'4" (4.08 x 3.48m) with patio doors leading to the rear garden, radiators
Kitchen - 13'2" x 6'11" (4.03 x 2.12m) with a range of fitted shaker style wall and base units, inset sink with mixer tap, roll edge worktop, electric oven, ceramic hob, space for a fridge, space for a washing machine, extractor, upvc double glazed window, upvc double glazed door
To the first floor
Landing - 7'5" x 3'6" (2.27 x 1.07m) with upvc double glazed window
Bedroom 1 - 11'4" x 12'6" (3.47 x 3.82m) into bay with upvc double glazed window, radiators
Bedroom 2 - 13'4" x 11'5" (4.08 x 3.50m) with cupboard housing the boiler, upvc double glazed window, radiator
Bedroom 3 - 9'3" x 7'0" (2.82 x 2.13m) with upvc double glazed window, radiator
Bathroom - 6'2" x 6'0" (1.90 x 1.84m) with bath with shower attachment, pedestal sink, low level wc, tiled splashback, extractor, loft access, radiator
Outside
To the front there are slate and crazy paved areas, steps, slabbed path leading to the main entrance door and side entry
To the rear the garden is mainly laid to lawn with slabbed patio, concrete patio, car standing, wooden gates providing access to the rear service road
Lean-to - 4'10" x 11'5" (1.49 x 3.50m) with outside wc - 4'4" x 2'11" (1.34 x 0.90m) coal shed providing useful storage
The popular market town of Hinckley is expanding and has good access links to the A5/M69/M1/M6 road networks. With a wealth of shops, restaurants, bars, schools, cinema, leisure centre and the bus and railway stations being within easy walking distance.
Every care has been taken with the preparation of these particulars, but complete accuracy cannot be guaranteed. If there is any point, which is of importance to you, please obtain professional confirmation. All measurements quoted are approximate. These particulars do not constitute a contract or part of a contract
EPC rating: D. Council tax band: B, Domestic rates: £1771.64, Tenure: Freehold,























