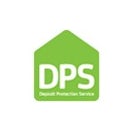Arrange a Free Market Appraisal
Semi-detached house for sale on
Glenfield Avenue
Nuneaton,
CV10
- Unit B4, The Crescent,
Hinckley, LE10 0QQ - Sales & Lettings 01455 634735
Features
- 3 BED SEMI DETACHED
- HIGHAM LANE SCHOOL CATCHMENT AREA
- LIVING ROOM
- DINING ROOM
- KITCHEN
- DOWNSTAIRS SHOWER/WET ROOM
- UPSTAIRS BATHROOM
- OFF ROAD PARKING
- LENGTHY REAR GARDEN
- NO UPWARDS CHAIN
- Council Tax Band: B
Description
Tenure: Freehold
THIS EXTENDED TRADITIONAL 3 BED SEMI DETACHED HOUSE IS LOCATED WITHIN THE HIGHAM LANE SCHOOL CATCHMENT AREA. HAVING A GOOD SIZE REAR GARDEN AS WELL AS OFF ROAD PARKING THE LIVING ACCOMMODATION COMPRISES ENTRANCE HALLWAY, THROUGH LIVING ROOM WITH DINING ROOM, KITCHEN, DOWNSTAIRS SHOWER/WET ROOM WITH UNDER FLOOR HEATING PROVIDING WHEELCHAIR ACCESS, 3 BEDROOMS AND FAMILY BATHROOM. HAVING A DETACHED SINGLE GARAGE TO THE REAR AND BEING SOLD WITH NO UPWARDS CHAIN THE PROPERTY HAS UPVC DOUBLE GLAZING THROUGHOUT AND GAS CENTRAL HEATING. PROVIDING A GOOD SIZE FAMILY HOME THE PROPERTY MUST BE VIEWED
In brief the property comprises :-
Entrance Hallway - 3'0" x 3'11" (0.93 x 1.20m) with uvpc double glazed main entrance door, heating controller, radiator
Living Room - 12'9" x 10'10" (3.90 x 3.32m) into bay with feature fireplace with gas fire, uvpc double glazed window, radiator
Dining Room - 10'1" x 11'10" (3.08 x 3.61m) with radiator, wooden and glazed doors leading through to the kitchen
Under stairs cupboard - 3'0 x 7'7" (0.93 x 2.33m) with the gas and electric meters, mains fuse box, upvc double glazed window
Kitchen - 15'7" x 7'11" (4.76 x 2.43m) with a range of fitted shaker style wall and base units, inset sink with mixer tap, roll edge worktop, gas hob, electric oven, tiled splashback, extractor, integrated washing machine, space for a fridge freezer, upvc double glazed door to the rear garden, skylight, upvc double glazed windows, cupboard housing the boiler, chrome towel radiator
Shower/Wet room - 5'6" x 8'8" (1.69 x 2.65m) with shower, low level wc, sink, under floor heating, upvc double glazed window, extractor, chrome towel radiator
To the first floor
Landing - 6'3" x 8'8" (1.91 x 2.66m) with upvc double glazed window, loft access
Bedroom 1 - 10'3" x 11'10" (3.14 x 3.62m) with feature original fireplace, cupboard with storage and immersion heater, upvc double glazed window, radiator
Bedroom 2 - 9'7" x 10'10" (2.94 x 3.32m) with feature original fireplace, upvc double glazed window, radiator
Bedroom 3 - 5'8" x 8'9" (1.74 x 2.67m) with upvc double glazed window, radiator
Bathroom - 5'10" x 4'11" (1.79 x 1.52m) with white suite comprising bath with electric shower over, inset sink with vanity unit below, low level wc, upvc double glazed window, extractor, chrome towel radiator, fully tiled
Outside
To the front there is a block paved driveway providing ample parking, mature border, slabbed driveway to the side leading to the garage, side gate leading to the rear garden
Detached Garage - 8'11" x 18'7" (2.72 x 5.69m)
To the rear the delightful lengthy rear garden has slabbed patios, slabbed paths, raised decking patio, lawns, borders, shed
Every care has been taken with the preparation of these particulars, but complete accuracy cannot be guaranteed. If there is any point, which is of importance to you, please obtain professional confirmation. All measurements quoted are approximate. These particulars do not constitute a contract or part of a contract
EPC rating: D. Council tax band: B, Domestic rates: £1780.71, Tenure: Freehold,



























