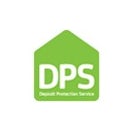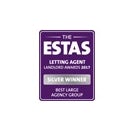Arrange a Free Market Appraisal
Semi-detached House for sale on
Lutterworth Road
Nuneaton,
CV11
- Unit B4, The Crescent,
Hinckley, LE10 0QQ - Sales & Lettings 01455 634735
Features
- THREE BEDROOM SEMI
- PLANNING PERMISSION FOR A 2 STOREY EXTENSION WITH 4TH BEDROOM
- PERMISSION NO 038870
- ATTLEBOROUGH VILLAGE LOCATION
- PLEASANT REAR GARDEN
- SUMMERHOUSE/OFFICE
- GARAGE
- OFF ROAD PARKING
- NO UPWARDS CHAIN
- Council Tax Band: C
Description
Tenure: Freehold
BEING SOLD WITH NO UPWARDS CHAIN THIS 3 BEDROOM SEMI DETACHED HOUSE IS LOCATED IN THE HIGHLY SOUGHT AFTER ATTLEBOROUGH VILLAGE AREA OF NUNEATON. THE PROPERTY HAS UPVC DOUBLE GLAZING AND CENTRAL HEATING. WITH ENTRANCE HALLWAY, LIVING ROOM, KITCHEN/DINER, THREE BEDROOMS AND FAMILY BATHROOM. THERE IS A DRIVEWAY TO THE FRONT PROVIDING AMPLE OFF ROAD PARKING AND LEADING TO THE GARAGE. TO THE REAR THERE IS A LARGE GARDEN WITH A SUMMER HOUSE/OFFICE. THE PROPERTY ALSO HAS THE BENEFIT OF PLANNING PERMISSION FOR A 2 STOREY EXTENSION WHICH INCLUDES A DOWNSTAIRS BATHROOM, UTILITY AND 4TH BEDROM WITH EN-SUITE, PERMISSION NO 038870.
In brief the property comprises :-
Entrance Porch - 4'10" x 2'11" (1.48 x 0.89m) with upvc double glazed door and windows
Hallway - 10'7" x 2'9" (3.24 x 0.85m) with door leading to the rear garden
Living Room - 15'7" x 13'0" (4.77 x 3.96m) into bay with feature fireplace with gas fire, upvc double glazed windows, radiator, double doors leading to
Kitchen - 15'0" x 10'0" (4.59 x 3.05m) with a range of fitted wall and base units, worktop with inset sink with mixer tap, tiled splashback, Rangemaster cooker, extractor, dishwasher, space for a fridge freezer, upvc double glazed window, radiator, door to rear garden, stairs leading to first floor
TO THE FIRST FLOOR
Landing - 2'9" x 9'3" (0.85 x 2.84m) with storage cupboard, loft access (2 lofts one being fully boarded and one partially boarded with loft ladder), upvc double glazed window
Bedroom 1 - 15'0" x 10'0" (4.59 x 3.05m) with alcove, upvc double glazed window, radiator
Bedroom 2 - 12'7" x 12'11" (3.84 x 3.96m) with original feature fireplace, upvc double glazed window, radiator
Bedroom 3 - 9'5" x 11'3" (2.89 x 3.45m) with upvc double glazed window, radiator
Bathroom - 6'4" x 5'4" (1.95 x 1.64m) with bath with shower over, inset sink in cupboard with mixer tap, wc, bathroom cabinet, electric shaver point, wall lights, chrome radiators, upvc double glazed window
OUTSIDE
To the front - there is a tarmac driveway providing ample off road parking and leading to the garage, steps leading to the front door, lawn
Garage - 16'3" x 8.2" (4.96 x 2.50m) with up and over door, side door, boiler, plumbing for a washing machine
To the rear - with a pleasant courtyard seating area, large lawn, pathway leading to the summerhouse/office which has power and lighting along with planning permission to use as a home office and with storage/shed
Every care has been taken with the preparation of these particulars, but complete accuracy cannot be guaranteed. If there is any point, which is of importance to you, please obtain professional confirmation. All measurements quoted are approximate. These particulars do not constitute a contract or part of a contract'.
EPC rating: D. Council tax band: C, Domestic rates: £2035.1, Tenure: Freehold,
























