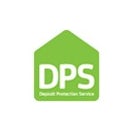Arrange a Free Market Appraisal
Detached bungalow for sale on
Roundhill Way
Oldham,
OL4
- 110 Wash Lane,
Bury, BL9 9BY - Sales & Lettings 0161 626 5501
Features
- TRUE DETACHED BUNGALOW
- 4 BEDROOMS
- 3 CAR DRIVEWAY & GARAGE
- FRONT & REAR GARDENS
- NO ONWARD CHAIN
- EN-SUITE TO MASTER
- Council Tax Band: C
Description
Tenure: Freehold
Belvoir Sales & Lettings are pleased to offer FOR SALE this 4 bedroom detached true bungalow set on a generous sized plot, in a quiet cul-de-sac location on Roundhill Way in Waterhead, Oldham.
Offered with no onward chain, and very well presented throughout, this spacious property comprises; porch, hall, WC, lounge, kitchen & dining area, utility room, conservatory, formal dining room, 4 bedrooms with master to en-suite, and bathroom.
Outside to the front there are panoramic south facing views thanks to the property’s raised position, there is also a 3 car driveway, detached garage with power, and front lawned garden. To the rear is a generous sized private back garden with patio, decking, and raised lawn areas.
The house offers flexible accommodation with the 4th bedroom currently set up as an office, as well as the formal dining room and conservatory offering alternate reception spaces. The house features uPVC double glazing and gas central heating throughout by way of combi boiler in the WC.
Well positioned on the edge of greenbelt land between Oldham & Saddleworth there are excellent amenities nearby including road and public transport links with the M60 & M62 easily reachable, the local bus stop a few minutes walk from the property, as well as the metrolink in the town centre offering links to Manchester. There is also Waterhead Academy secondary school, Strinesdale Country Park & Reservoir, and Waterhead Park all within walking distance of the property.
Accommodation
Porch - With uPVC double glazed front door, dwarf brick walls with uPVC double glazed windows, and patterned floor tile.
Hall - With uPVC front door with frosted double glazing, ceiling light point, fitted carpets, wall mounted radiator, and fitted storage cupboard with open shelving.
WC (1.99m x 0.87m) - With floor tile, ceiling light point, uPVC double glazed frosted window, WC, basin with splashback tile, and storage cupboard housing combi boiler.
Lounge (4.95m x 3.83m) - With two ceiling light points, uPVC double glazed window, fitted carpets, and wall mounted tall radiator.
Kitchen Diner (2.51m x 2.62m) - With double doors from lounge, hardwood flooring, two ceiling light points, wall mounted tall radiator, uPVC double glazed window, double glazed sliding door to conservatory, feature wallpaper wall, utility storage cupboard plumbed for washer/dryer, wall and base units, solid wood counter top, splashback tile, electric oven, induction hob, fitted splashback, integrated extractor, sink with mixer tap, integrated dishwasher, and under & over cabinet lighting.
Conservatory (3.46m x 3.06m) - With floor tile, dwarf wall with uPVC double glazed windows, uPVC double glazed back door, fitted blinds, and feature wallpaper wall.
Inner Hall - With fitted carpets, ceiling light point, wall mounted radiator, and storage cupboard.
Dining Room (3.65m x 2.86m) - With double doors, wall mounted radiator, ceiling light point, uPVC double glazed window, and fitted carpets.
Bedroom One (4.45m x 3.65m) - With fitted carpets, ceiling light point, wall mounted radiator, and uPVC double glazed window.
En-Suite (1.89m x 1.79m) - With full wall and floor tile, spotlight lighting, extractor fan, loft hatch, uPVC double glazed frosted window, heated towel rail, and 3 piece suite of WC, basin with cupboard unit, and walk-in shower with glass screen.
Bedroom Two (3.86m x 2.82m) - With fitted carpets, wall mounted radiator, uPVC double glazed window, feature wallpaper wall, and ceiling light point.
Bathroom w.c. (2.78m x 1.74m) -With floor tile, part wall tile, spotlight lighting, extractor dan, heated towel rail, uPVC double glazed frosted window, mirrored vanity unit, and 3 piece suite of basin, WC, and P-bath with shower and glass screen.
Bedroom Three (3.91m x 2.84m) - With ceiling light point, fitted carpets, feature wallpaper wall, wall mounted radiator, and uPVC double glazed window.
Bedroom Four (3.04m x 2.84m) - With fitted carpets, ceiling light point, uPVC double glazed window, and wall mounted radiator.
Outside - With a 3 car driveway, detached garage with power, front garden, and back garden with patio, decking, and raised lawn area.
Please Note: We have not tested any apparatus, equipment, fixtures, fittings or services and as so cannot verify they are in working order or fit for their purpose. Furthermore, solicitors should confirm moveable items described in the sales particulars are, in fact, included in the sale since circumstances do change during marketing or negotiations. A final inspection prior to exchange of contracts is also recommended. Although we try to ensure accuracy, measurements used in this brochure may be approximate. Therefore if intending purchasers need accurate measurements to order carpeting or to ensure existing furniture will fit, they would take such measurements themselves.
EPC rating: C. Council tax band: C, Tenure: Freehold,



























