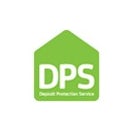Arrange a Free Market Appraisal
Detached house for sale on
Weylands Grove
Salford,
M6
- 110 Wash Lane,
Bury, BL9 9BY - Sales & Lettings 0161 626 5501
Features
- DETACHED HOUSE
- THREE BEDROOMS
- DRIVEWAY
- GARAGE
- GARDEN
- MASTER EN-SUITE
- Council Tax Band: D
Description
Tenure: Freehold
Belvoir Sales & Lettings are pleased to offer For Sale this 3 bedroom detached house on Weylands Grove, Salford.
The property on offer briefly comprises; entrance hallway, lounge, dining room, kitchen, ground floor WC, three first floor bedrooms, with en-suite to master, and family bathroom.
The house benefits from double glazing and gas central heating throughout. Outside, the property benefits from a detached garage, driveway, front garden, and back garden.
Well located with excellent road links to Manchester City Centre, and Greater Manchester, your early viewing is recommended.
Accommodation
Ground Floor
Hall (4.41m x 1.80m) – With composite front door with frosted double glazing, wall mounted radiator, ceiling light point, fitted carpets, and under-stair cupboard.
Lounge (5.47m x 3.27m) – With fitted carpet, two wall mounted radiators, two ceiling light points, uPVC double glazed window, electric fireplace, and uPVC double glazed sliding doors to the patio.
Dining Room (2.86m x 2.77m) – With fitted carpet, ceiling light point, wall mounted radiator, and uPVC double glazed window.
Kitchen (2.85m x 2.60m) – With tiled flooring, wall mounted radiator, ceiling light point, uPVC double glazed window, uPVC back door with frosted glazing, wall and base units, splashback tile, induction hob, electric oven, extractor fan, stainless steel sink, wall mounted Worcester combi boiler, integrated fridge, and plumbed for washer.
Ground Floor WC (1.83m x 0.96m) – With tiled flooring, part wall tile, ceiling light point, wall mounted radiator, towel rail, uPVC double glazed frosted window, WC & basin.
First Floor
Landing – With fitted carpets to the stairs & landing, ceiling light point, loft hatch, uPVC double glazed frosted window, and wooden hand rail and balustrade.
Bedroom One (3.76m x 2.80m) - With fitted carpet, uPVC double glazed window, ceiling light point, wall mounted radiator, and fitted wardrobes.
En-Suite (2.58m x 1.08m) – With fitted carpet, ceiling light point, wall mounted radiator, uPVC double glazed frosted window, part wall tile, fitted mirror, and three piece suite of WC, basin, and walk-in shower.
Bedroom Two (3.28m widening to 3.84m x 2.98m) – With fitted carpet, ceiling light point, wall mounted radiator, uPVC double glazed window, and storage cupboard.
Bathroom w.c. (2.58m x 1.67m) –With vinyl flooring, ceiling light point, wall mounted radiator, fitted mirror, uPVC double glazed frosted window, towel rail, and 3 piece suite of WC, basin, and bath with shower.
Bedroom Three (2.46m x 2.41m) – With fitted carpet, ceiling light point, wall mounted radiator, and uPVC double glazed window.
Garage (5.05m x 2.73m) – With garage door, uPVC double glazed frosted side door and window, power points, and ceiling light point.
Outside – With front garden, driveway, detached garage, and back garden of lawn and patio areas.
Please Note: We have not tested any apparatus, equipment, fixtures, fittings or services and as so cannot verify they are in working order or fit for their purpose. Furthermore, solicitors should confirm moveable items described in the sales particulars are, in fact, included in the sale since circumstances do change during marketing or negotiations. A final inspection prior to exchange of contracts is also recommended. Although we try to ensure accuracy, measurements used in this brochure may be approximate. Therefore if intending purchasers need accurate measurements to order carpeting or to ensure existing furniture will fit, they would take such measurements themselves.
EPC rating: C. Council tax band: D, Tenure: Freehold,






















