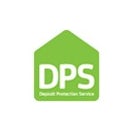Arrange a Free Market Appraisal
Flat for sale on
St Johns Gardens
Bury,
BL9
- 110 Wash Lane,
Bury, BL9 9BY - Sales & Lettings 0161 626 5501
Features
- MODERN APARTMENT
- ONE BEDROOM
- LIFT ACCESS
- OPEN PLAN LIVING
- INTEGRATED APPLIANCES
- CALL BELVOIR TODAY!
Description
Tenure: Leasehold
Belvoir Sales & Lettings are pleased to offer For Sale this modern one bedroom apartment at The Rock, Bury.
The apartment has a spacious open plan design and the accommodation comprises; entrance hallway with utility cupboard housing the washer dryer and extra storage. Open plan living space with lounge area with Juliet balcony, dining area, and fitted kitchen with integrated appliances of fridge, freezer, dishwasher, electric oven and induction hob. There is also a good sized double bedroom, and modern bathroom with large vanity mirror, and three piece suite of WC, basin, and bath with shower.
The property has electric heating, double glazed windows and security intercom access, as well as a parking space located within the rock car park. There is easy access to the motorway network and the Metrolink, and there are shops, restaurants, and entertainment all on your doorstep.
Please note - additional pictures from before the current occupier have been added to give an idea of the space with less furniture in.
Your early viewing of this property is strongly recommended.
Accommodation
Entrance Hall – With wooden flooring, electric wall heater, inset spotlighting, and built in cupboard housing washer dryer.
Open Plan Living (7.15m x 4.30m) – With a range of wall and base units incorporating a single drainer stainless steel sink unit with mixer tap, built in electric oven, four ring electric hob, extractor hood, stainless steel splash back, integrated fridge, freezer and dishwasher, under unit lighting, wooden flooring, double glazed window, Juliet balcony electric wall heaters, security intercom system and inset spotlighting.
Bedroom (4.94m x 2.70m) - With carpets, ceiling light point, double glazed window, and electric wall heater.
Bathroom w.c. (2.22m x 2.06m) –With three piece suite in white comprising bath in tiled surround with shower over, wash handbasin and w.c. set in vanity unit with wall length mirror, ceramic tiled elevations, tiled flooring, inset spotlighting, extractor fan, and heated towel rail.
Please Note: We have not tested any apparatus, equipment, fixtures, fittings or services and as so cannot verify they are in working order or fit for their purpose. Furthermore, solicitors should confirm moveable items described in the sales particulars are, in fact, included in the sale since circumstances do change during marketing or negotiations. A final inspection prior to exchange of contracts is also recommended. Although we try to ensure accuracy, measurements used in this brochure may be approximate. Therefore if intending purchasers need accurate measurements to order carpeting or to ensure existing furniture will fit, they would take such measurements themselves.
EPC rating: C. Council tax band: X, Tenure: Leasehold,




















