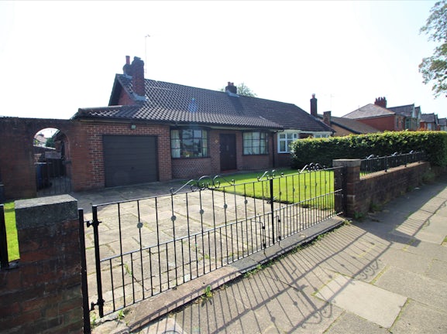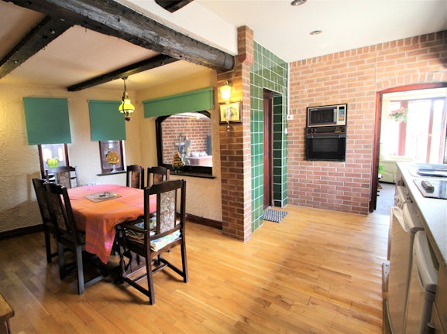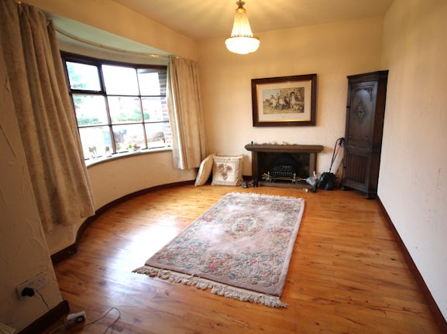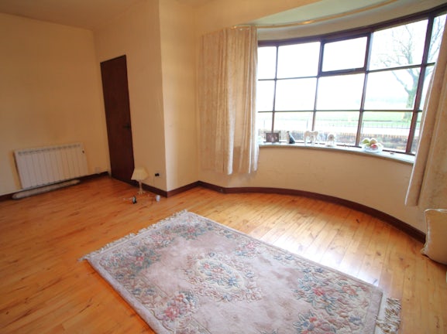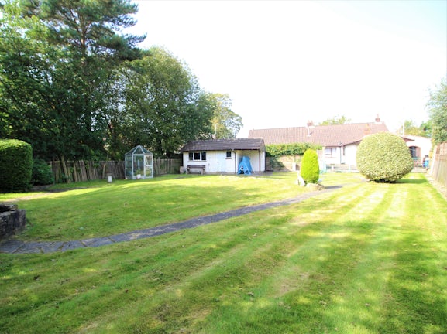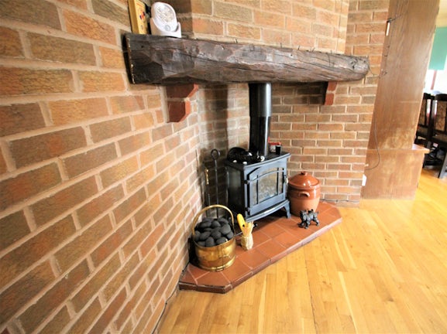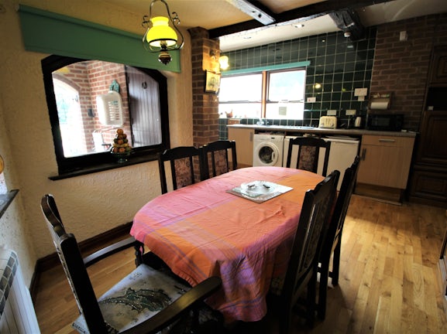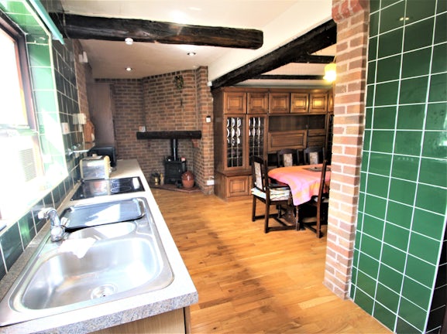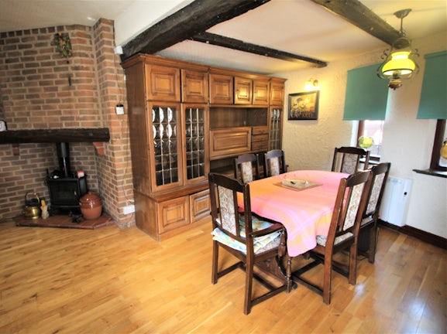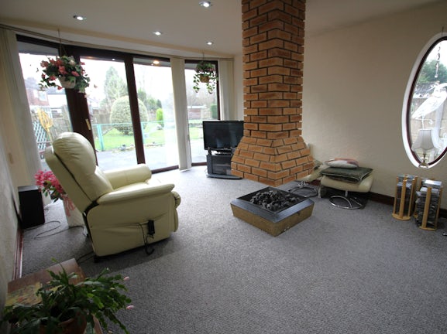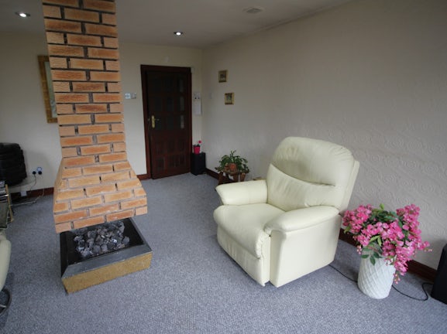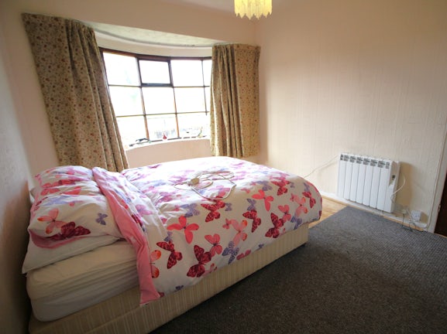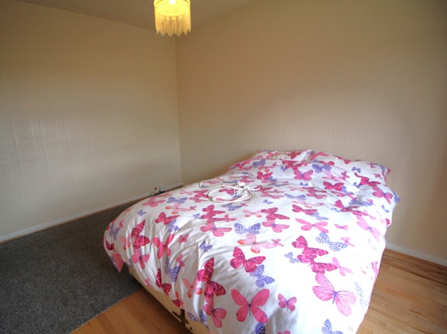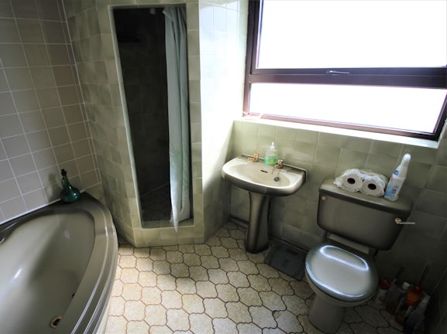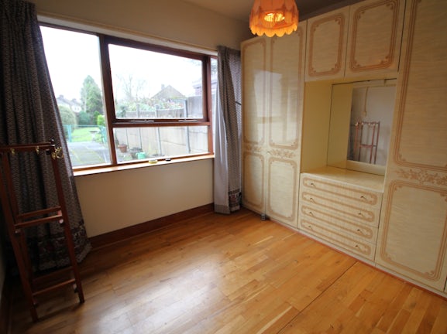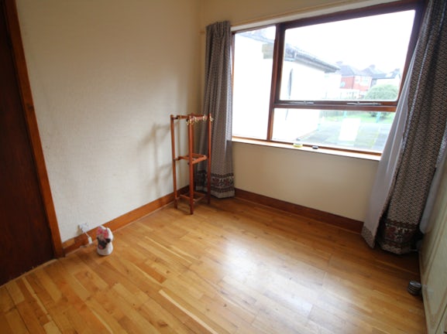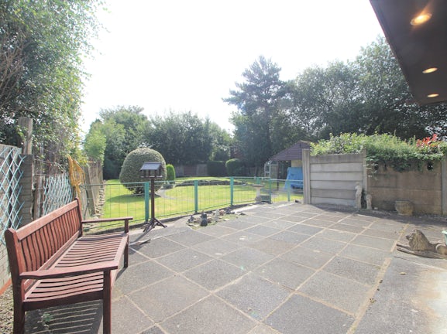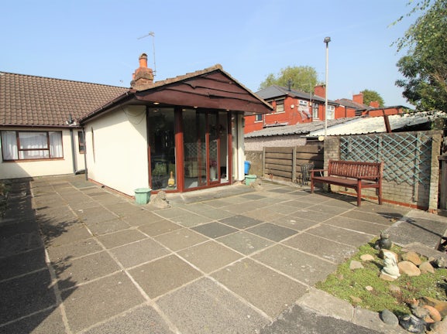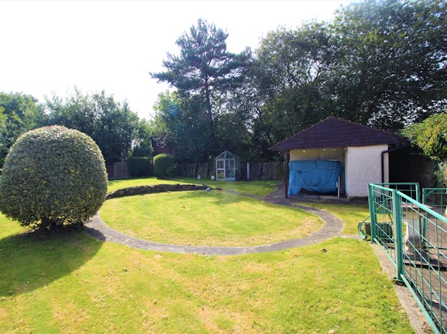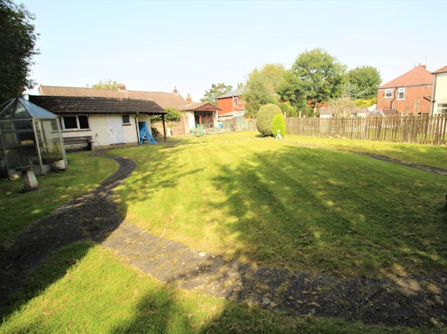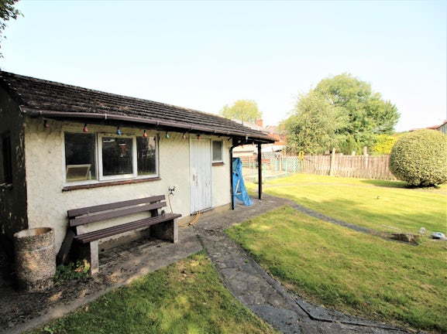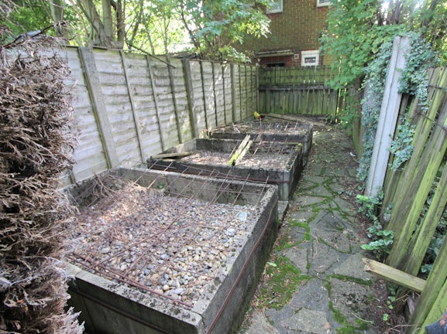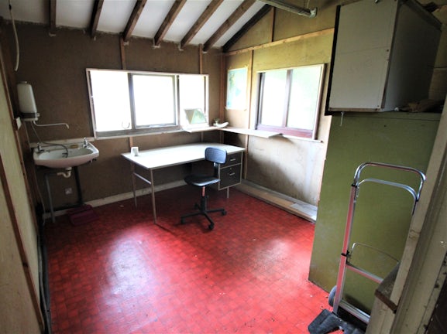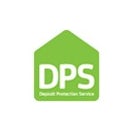Arrange a Free Market Appraisal
Semi-detached bungalow for sale on
Radcliffe Road
Bury,
BL9
- 110 Wash Lane,
Bury, BL9 9BY - Sales & Lettings 0161 626 5501
Features
- Semi Detached Bungalow
- Two Bedrooms
- Large Gardens
- Potential To Extend
- Outbuilding With Power & Plumbing
- Garage & Gated Driveway
- Tenure: Freehold
- EPC Rating G
- Council Tax Band: C
Description
Tenure: Freehold
Belvoir Sales & Lettings are pleased to offer For Sale this extended 2 bedroomed semi-detached true bungalow on Radcliffe Road, Bury.
Already a generous size, this property has the potential to be extended further with room for 2 bedrooms in the large attic space subject to planning approval. Furthermore, the outbuilding in the garden is an excellent size. Already boasting electric and plumbing, it could be used as a workshop, office, or a change of use into a habitable space also subject to planning permissions.
The accommodation on offer briefly comprises; entry hall, reception room, open plan kitchen and dining space, lounge, two double bedrooms, and family bathroom with 4 piece suite.
The property also has the benefit of a gated driveway, garage, front garden, and substantial sized back garden featuring patio and lawned areas and a the large outbuilding.
Well located close to Bury & Radcliffe and all local amenities, your early viewing of this property is strongly recommended.
Accommodation
Entry Hall – With solid wood double doors, tiled flooring, and access to reception room.
Reception Room (4.96m x 3.01m including Entry Hall) – With wooden framed front facing bay window, ceiling light point, wooden flooring, open fireplace with stone surround and mantle, and electric wall heater.
Kitchen (6.24m x 2.11m) – With fireplace housing electric fire and wooden beam mantle, electric wall heater, base kitchen units, induction hob, stainless steel sink, wall integrated microwave and oven, wooden frame window, wooden flooring, spotlight lighting, and open plan to dining space.
Diner (3.14m x 3.13m narrowing to 2.22m) – With wooden flooring, electric wall heater, three wooden framed windows, ceiling light point, two wall lights, and open plan to the kitchen.
Living Room (4.39m x 3.60m) – With fitted carpets, oval wooden frame window, spotlight lighting, feature centre room fireplace, electric wall heater, and uPVC double glazed window with sliding doors to the garden.
Bedroom One (3.63m x 3.08m) - With wooden flooring, ceiling light point, electric wall heater and front facing wooden frame bay window.
Bathroom w.c. (2.51m x 2.44m) –With tile effect vinyl flooring, full wall tile, wooden framed frosted window, strip light, and four piece suite of WC, basin, corner bath, and walk in shower.
Bedroom Two (3.08m x 3.01m) – With wooden flooring, ceiling light point, electric wall heater and wooden frame rear facing window.
Outbuilding (4.80m x 3.26m) – Fitted with power, an outbuilding with office/workshop and storage space.
Please Note: We have not tested any apparatus, equipment, fixtures, fittings or services and as so cannot verify they are in working order or fit for their purpose. Furthermore, solicitors should confirm moveable items described in the sales particulars are, in fact, included in the sale since circumstances do change during marketing or negotiations. A final inspection prior to exchange of contracts is also recommended. Although we try to ensure accuracy, measurements used in this brochure may be approximate. Therefore if intending purchasers need accurate measurements to order carpeting or to ensure existing furniture will fit, they would take such measurements themselves.
EPC rating: G. Council tax band: C, Tenure: Freehold,
