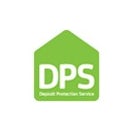Arrange a Free Market Appraisal
Town house for sale on
Rowan Drive
Bury,
BL9
- 110 Wash Lane,
Bury, BL9 9BY - Sales & Lettings 0161 626 5501
Features
- MID-TOWNHOUSE
- TWO BEDROOMS
- BACK GARDEN
- WELL PRESENTED
- COUNCIL TAX BAND A
- DRIVEWAY
- Council Tax Band: A
Description
Tenure: Leasehold
Belvoir Sales & Lettings are pleased to offer For Sale this two bedroom mid-town house on Rowan Drive, Bury.
The accommodation on offer briefly comprises; entryway, lounge, kitchen, ground floor WC, two first floor bedrooms, and bathroom with 3 piece suite.
The property benefits from uPVC double glazing throughout, and gas central heating by way of combi boiler. Outside there is a gated driveway and a private back garden with patio and generous sized storage shed.
The house is well located within easy reach of Bury town centre and all it’s amenities, as well as being in close proximity to public transport links, and easy access by road to the M66 motorway.
For more information or to arrange a viewing, call Belvoir today!
Accommodation
Ground Floor
Entryway (1.41m x 0.96m) – With composite front door with frosted glazed panes, ceiling light point, wall mounted radiator, and wood laminate flooring.
Lounge (3.97m x 3.93m) – With ceiling fan light, wood laminate flooring, uPVC double glazed window, wall mounted radiator, and under-stairs storage.
Kitchen (3.02m x 2.77m) – With uPVC double glazed window, uPVC double glazed sliding door to the rear garden, heated towel rail, wood laminate flooring, ceiling light point and spotlights, modern kitchen with custom fitted wall and base units, peninsula, splashback tile, induction hob, electric oven, extractor fan, stainless steel sink, and plumbing for washer.
WC (1.65m x 0.95m) – With wood laminate flooring, wall mounted radiator, ceiling light point, WC, basin with cupboard, 3 wall mounted cupboards, and fitted mirror.
First Floor
Landing – With carpets to stairs and landing, wooden balustrade and hand rail, spotlights, and loft hatch allowing access to a boarded attic by way of pull down ladder.
Bedroom One (3.99m x 3.35m) - With wood laminate flooring, ceiling light point, wall mounted radiator, uPVC double glazed window, and recessed LED strip lighting.
Bathroom w.c. (2.35m x 1.64m widening to 2.01m) –With floor tile with underfloor heating, part wall tile, ceiling light point, extractor fan, uPVC double glazed window, heated towel rail, wall mounted vanity unit, 3 piece suite of WC, basin, and bath with shower and bi-fold glass shower screen, and freestanding vanity unit included in the sale.
Bedroom Two (3.43m x 1.86m widening to 2.22m) – With fitted carpet, ceiling light point, uPVC double glazed window, and wardrobe included in the sale.
Outside – With front gated driveway, and back garden of block paving and decking, with a covered canopy area, and large storage shed.
Please Note: We have not tested any apparatus, equipment, fixtures, fittings or services and as so cannot verify they are in working order or fit for their purpose. Furthermore, solicitors should confirm moveable items described in the sales particulars are, in fact, included in the sale since circumstances do change during marketing or negotiations. A final inspection prior to exchange of contracts is also recommended. Although we try to ensure accuracy, measurements used in this brochure may be approximate. Therefore if intending purchasers need accurate measurements to order carpeting or to ensure existing furniture will fit, they would take such measurements themselves.
EPC rating: D. Council tax band: A, Tenure: Leasehold,


















