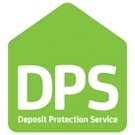Arrange A Free Market Appraisal
Oops! We could not locate your form.
Detached house for sale on
Kemp street
Crowland,
PE6
- 1022 Lincoln Road,
Peterborough, PE4 6AS - Sales 01733 511099
- Lettings 01733 321500
Features
- 4 BEDROOM DETACHED
- NO ONWARD CHAIN
- LARGE PLOT
- PRIVATE REAR GARDEN
- PARKING FOR MULTIPLE CARS
- PROBATE PROPERTY
- Council Tax Band: D
Description
Tenure: Freehold
** REFURB PROJECT ** Belvoir are delighted to offer the rare opportunity to purchase this spacious and versatile four bedroom Family home set on a generous sized plot. The property is situated in a popular non estate location of Crowland and offers a range of attractive features including off road parking for multiple vehicles. The property further benefits from a private garden to the rear and is sold with NO ONWARD CHAIN
EPC rating: D. Council tax band: D, Tenure: Freehold,
Location
Crowland is a well established small market town located in the South Holland district of Lincolnshire and is ideally located on the outskirts of both Spading and Peterborough. Crowland offers an range of facilities including local shops, cafes and restaurants as well as a good choice of local schooling.
Entrance Hall
4.60m x 1.80m (15'1" x 5'11")
Fitted with carpet, wall mounted radiator, door leading to;
Lounge / Diner
8.30m x 3.70m (27'3" x 12'2")
Fitted with carpet, wall mounted radiator, feature fireplace, sliding patio door to rear garden, window to front aspect.
Kitchen
3.40m x 2.50m (11'2" x 8'2")
Fitted with a matching range of eye and base level units with worktop space over, intergrated electric oven with seperate four ring hob, sink unit with mixer tap over, open plan to dining area, door leading to;
Study
3.00m x 2.70m (9'10" x 8'10")
Fitted with carpet, window to side and rear aspect, wall mounted radiator.
Shower Room
0.90m x 1.80m (2'11" x 5'11")
The shower room comprises of a two piece suite with a walk in shower cubicle and low level WC.
First Floor Landing
Carpeted landing leading to;
Master Bedroom
4.30m x 3.30m (14'1" x 10'10")
Double sized bedroom fitted with carpet, fitted with storage.
Bedroom Two
3.80m x 3.30m (12'6" x 10'10")
Double sized bedroom fitted with carpet
Bedroom Three
3.50m x 2.40m (11'6" x 7'10")
Double sized bedroom fitted with carpet
Bedroom Four
2.20m x 2.40m (7'3" x 7'10")
Single bedroom fitted with carpet
Family Bathroom
3.00m x 4.10m (9'10" x 13'5")
Fitted with a five piece suite comprising of corner bath suite, pedestal wash hand basin,low level W/C and bidet.
Outside
Large enclosed garden mainly laid to lawn with mature trees, fruit trees and shrubbery.
Agent Note
Due to the property being sold on behalf of the deceased's estate it may not be possible to provide answers to our agents property questionaire. Buyers must therefore view the property in person before placing an offer
Disclaimers
Every care has been taken with the preparation of these Particulars but complete accuracy cannot be guaranteed. If there is any point, which is of particular importance to you, please obtain professional confirmation. All measurements quoted are approximate. These Particulars do not constitute a contract or part of a contract




















