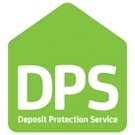Arrange A Free Market Appraisal
Oops! We could not locate your form.
Detached house for sale on
Lidgate Close
Orton Longueville,
Peterborough,
PE2
- 1022 Lincoln Road,
Peterborough, PE4 6AS - Sales 01733 511099
- Lettings 01733 321500
Features
- Spacious 4-Bedroom Detached Property
- Close to Ferry Meadows Country Park
- Generous Living Spaces
- Easy access to City Centre
- Master Bedroom with Ensuite
- Three Additional Well-Sized Bedrooms
- Well-Maintained Property
- Council Tax Band: E
Description
Tenure: Freehold
This spacious 4-bedroom property in the sought-after location of Botoloph Green offers generous living space and modern amenities. With a bright and airy layout, the home features a spacious kitchen, comfortable living areas, and four well-sized bedrooms, including a master suite with en-suite bathroom. The property also boasts a double garage, perfect for additional storage or parking. Set in a peaceful location, it combines cul de sac location and convenience, making it an ideal family home.
EPC rating: C. Council tax band: E, Tenure: Freehold, Mobile signal information: Standard 8 Mbps 0.9 Mbps Good
Superfast 80 Mbps 20 Mbps Good
Ultrafast 1000 Mbps 1000 Mbps
Description
Stunning Detached Family Home on Lidgate Close, Botolph Green
Nestled in the highly sought-after area of Orton Longueville, this immaculately presented detached property on Lidgate Close offers a perfect balance of modern living and comfort. Ideal for growing families, the home features well-proportioned rooms and a beautifully maintained garden, providing an excellent space for both relaxation and entertainment.
Dimentions
Ground Floor:
Entrance Hall
Lounge – 5.02m x 3.15m (16'5" x 10'4")
Dining Room – 3.14m x 3.05m (10'3" x 10'0")
Study – 2.66m x 2.55m (8'8" x 8'4")
Kitchen – 3.92m max x 3.54m max (12'10" max x 11'7" max)
W/C
First Floor:
Landing
Bedroom One – 4.91m x 3.15m (16'1" x 10'4")
En Suite
Bedroom Two – 2.97m x 2.72m (9'8" x 8'11")
Bedroom Three – 3.018m max x 2.89m max (9'10" max x 9'5" max)
Bedroom Four – 2.88m x 2.37m (9'5" x 7'9")
Family Bathroom
Ground Floor
As you step into the welcoming entrance hall, you'll find a convenient W/C, a spacious lounge leading into the dining room with patio doors that open onto the garden, a well-equipped study, and a stylish re-fitted kitchen with a side door offering direct access to the garden.
First Floor
Upstairs, the landing provides access to four good-sized bedrooms, including a master bedroom with an en-suite and built-in wardrobes. The second bedroom also benefits from built-in wardrobes. The modern family bathroom has been recently re-fitted for added comfort.
Outside
The front of the property boasts a block-paved double driveway leading to a detached double garage, with additional side access. To the rear, you'll find a fully enclosed garden, laid to lawn with attractive patio areas perfect for outdoor dining and relaxation.
This home is ideally located within easy reach of local amenities and key transport links, making it perfect for those seeking convenience alongside quality living. Viewing is essential to truly appreciate everything this property has to offer.
Belvoir Disclaimer
Every care has been taken with the preparation of these Particulars but complete accuracy cannot be guaranteed. If there is any point, which is of particular importance to you, please obtain professional confirmation. All measurements quoted are approximate. These Particulars do not constitute a contract or part of a contract













