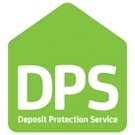Arrange A Free Market Appraisal
Oops! We could not locate your form.
Semi-detached house for sale on
Marchment Square
City Centre,
Peterborough,
PE3
- 1022 Lincoln Road,
Peterborough, PE4 6AS - Sales 01733 511099
- Lettings 01733 321500
Features
- Well presented semi-detached house features three spacious bedrooms and three modern bathrooms,
- Master bedroom features Walk-In Wardrobes & En-Suite Shower Room
- Varity of upgrades throughout
- Energy Rating B - Ownership is freehold.
- Lounge area features floor-to-ceiling windows, providing ample natural light
- EPC RATING 84 B / 84 A
- All bathrooms and shower rooms are equipped with electronic temperature controls, heated towel rails
- The driveway features block paving, while the rear garden is enclosed. garden
- Council Tax Band: D
Description
Tenure: Freehold
Beautifully designed executive property is located just off the sought-after Thorpe Road in Peterborough, conveniently near the City Centre's facilities and amenities, including the mainline train station. This versitile property is split over three levels and must be viewed to appreciate the space on offer. The property further benefits from being sold with NO ONWARD CHAIN
EPC rating: B. Council tax band: D, Tenure: Freehold, Mobile signal information: Standard 14 Mbps 1 Mbps Good
Superfast 67 Mbps 16 Mbps Good
Ultrafast 1000 Mbps 100 Mbps
Location
Marchment Square is a residential community located off Thorpe Road in Peterborough, PE3. Established around 2017, the estate comprises contemporary homes, including both detached and semi-detached options, with numerous three-storey designs. The development is roughly 0.8 miles from Peterborough Train Station, providing easy access to transportation services and motorway. The property is located within close proximity to the Ferry Meadows Country Park and Rowing Lakes.
Property Information
This elegantly designed three bedroom semi detached residence is located in a prestigious development of contemporary homes. The property boasts over 1200 square feet of living space across three levels, featuring an exceptional layout on the ground floor that includes a charming kitchen/ dining area to the front, which overlooks the front aspect via a stunning bay fronted window.
On the first floor, are two double bedrooms both with en suite .The top floor is dedicated to the principal bedroom suite, which offers a spacious bedroom with a rear-facing dormer window that creates a cozy space, along with a walk-in wardrobe and an en-suite shower room.
Externally, there is off-street parking for two vehicles. The rear of the property features an enclosed garden facing south-west, complete with a patio, lawn.
Additional Features
This stunning property has been upgraded with modern features to enhance both style and functionality. The staircase has been beautifully transformed with glass and oak, creating a sleek, contemporary focal point. Each bedroom now includes bespoke built-in wardrobes and furniture, providing ample storage while maintaining a polished aesthetic. The kitchen boasts stylish glass splashbacks, adding a touch of elegance. Outdoors, the garden has been thoughtfully finished to include composite decking, a low-maintenance lawn, and external lighting, making it perfect for enjoying summer evenings
Room dimentions
Kitchen / Diner 13' 4" x 11' 9" ( 4.06m x 3.58m )
Lounge 19' 9" x 12' 8" ( 6.02m x 3.86m )
First Floor And Landing
Bedroom One 14' 11" x 12' 11" ( 4.55m x 3.94m )
En-Suite 6' 6" x 6' 3" ( 1.98m x 1.91m )
Bedroom Two 12' 11" x 10' 11" ( 3.94m x 3.33m )
En-Suite 7' 1" x 6' 6" ( 2.16m x 1.98m )
Second Floor And Landing
Bedroom Three 13' 11" x 9' 10" ( 4.24m x 3.00m )
En-Suite 6' 6" x 6' 6" ( 1.98m x 1.98m )
Property Ownership Information
Tenure: Freehold
Council tax band: C
Agent Note
Please note there is a £240 per annum service charge for the development.
Agent Note
Please note there is a £240 per annum service charge for the development.
Belvoir Disclaimer
Every care has been taken with the preparation of these Particulars but complete accuracy cannot be guaranteed. If there is any point, which is of particular importance to you, please obtain professional confirmation. All measurements quoted are approximate. These Particulars do not constitute a contract or part of a contract





















