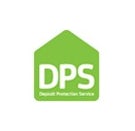Arrange a Free Market Appraisal
Detached House to rent on
Beechfield
Downderry,
PL11
- 136 Fore Street,
Saltash, PL12 6JR - Sales & Lettings 01752 850440
Overview
- Deposit: £1,730
- Heating: Electric Heaters
- Pets considered
- Unfurnished
- Council Tax Band: C
Features
- Well presented with stunning sea views
- Set in the coastal village of Downderry
- Four bedrooms and master ensuite bathroom
- Stunning lounge with balcony to enjoy the amazing views
- Family bathroom
- Private courtyard
- Lounge with wood burning stove
- EPC = C
- Council Tax Band: C
Description
Spacious 4 bedroom detached family home located in the pretty coastal village of Downderry. With a full length balcony it is perfect for enjoying the amazing sea views, double garage and driveway is an additional bonus for this delightful property. The property is approached by steps leading up to the front door. With a Upvc double glazed door leading into an inner porch with a door to the spacious hallway with understairs storage cupboard. Stairs to the first floor kitchen/breakfast room overlooking the front elevation. In addition there is an L shaped lounge. Dual aspect with UPVC double glazed window and patio doors to the front elevation leading out to the spacious balcony where the stunning sea views can be enjoyed. Double glazed window to the rear elevation. Cornish stone fireplace with wood burning stove. Leading top the private rear courtyard via the spacious utility room which included a w.c. Stairs to the second floor with 4 double bedrooms and family bathroom. The master bedroom has a triple built in wardrobe and enjoys a large ensuite bathroom to include bath with shower over, bidet and w.c. Exterior front with steps with handrail lead to entrance, established borders to sides, double garage and driveway. Two large balconies to enjoy the sea views. Rear: Private enclosed garden laid to a stone patio area with a small raised seating area for a small table and 2 chairs to enjoy alfresco dining. Side gate gives access to the front of the property. Disclaimer: this property has a basement annex with its own private entrance which is occasionally used by the owner. EPC = C Council Tax Band C EPC rating: C. Council tax band: C,























