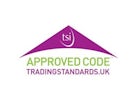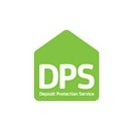Arrange a Free Market Appraisal
Detached house to rent on
Rauceby Drove
South Rauceby,
NG34
- 71 Northgate,
Sleaford, NG34 7BS - Sales & Lettings 01529 415997
Overview
- Deposit: £1,788
- Heating: Oil Fired Heating, Double glazing
- Pets considered
- Unfurnished
- Council Tax Band: F
Features
- 500mbps Broadband included in rent
- Council Tax Band: F
Description
A 4/5 Bedroom detached dorma bungalow set in a quiet cul de sac location in the desirable village of South Rauceby with views over open fields, consisting of: Large hallway with wooden floor, generous lounge with bi-folding doors and log burner, 10 meter long kitchen/diner with many built in appliances, utility room housing oil boiler, Bedroom 5/Snug with double doors to kitchen/diner as well as a single door on the opposite side close to bathroom, on the ground floor there is also one double and one single bedroom and a ground floor luxury bathroom with power shower over the bath and his and hers sinks, upstairs offers master bedroom with dressing room including wardrobes and drawer units through glazed bi-folding doors, a galleried landing large enough to be an office area with built in book cases, a further double bedroom with a new ensuite shower room, a large luxury bathroom with double ended bath and a separate double shower cubicle.
The heating is Oil fired central heating with under floor heating to the ground floor and radiators upstairs, it has UPVC double glazing with an EPC Rating of: D and Council Tax Band: F
Outside has large peaceful gardens over looking open fields, being laid mainly to lawn with the added benefit of a large patio accessed from the lounge bi-folding doors, it has a large detached double garage and graveled driveway for 4 cars behind wrought iron electrically operated gates
The property includes 500mbps broadband with BT included in the rent.
Pets may be considered with an extra rent of £15 per month and appropriate signed conditions agreed. No smokers please.
Please see colour floor plan for room dimensions.
Viewing is highly recommend to appreciate the secluded location at the end of a private driveway and the flexible living arrangements possible in this versatile and high specification property.
EPC rating: D. Council tax band: F, Planning permissions: Yes Building control cert issued for bi-fold doors and removal of conservatory in 2023 Mobile signal information: Good
Additional information
- Easements, servitudes or wayleaves: Yes
- Level access
- Lateral living
- Broadband: Fibre to the premises
- Electricity: Mains supply
- Water: Mains supply
































