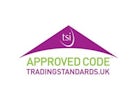Arrange a Free Market Appraisal
Detached bungalow for sale on
Rembrandt Way
Spalding,
PE11
- 16 Sheep Market,
Spalding, PE11 1BE - Sales & Lettings 01775 722475
Features
- DETACHED BUNGALOW
- TWO BEDROOMS
- FITTED KITCHEN
- RE FITTED SHOWER ROOM
- GARDENS
- GARAGE
- Council Tax Band: C
Description
Tenure: Freehold
Belvoir incorporating Munton and Russell are pleased to offer for sale this well presented detached bungalow situated in a popular residential area of Spalding. The accommodation in brief comprises of entrance hall, lounge, fitted kitchen, re fitted shower room, two double bedrooms. Externally ample off road parking, attached garage and rear garden.
EPC rating: C. Council tax band: C, Tenure: Freehold,
ENTRANCE
UPVc double glazed twin door to entrance lobby, glazed door with side panel to entrance hall.
ENTRANCE HALL
Radiator. Doors to:
LOUNGE
19'11" x 11'9" (6.07m x 3.58m)
UPVC double glazed bow window to the front elevation, feature fire surround with inset fire, radiator.
KITCHEN
10'10" x 9'8" (3.30m x 2.95m)
UPVC double glazed window and door to the side elevation, range of fitted base and wall units, 1/12 bowl sink unit with taps over, cooker point space for washing machine and dishwasher.
BEDOOM 1
11'9" x 9'9" (3.58m x 2.97m)
UPVC double glazed window to the rear elevation, radiator, built in wardrobe.
BEDROOM 2
11'9" x 9'10" (3.58m x 3.00m)
UPVC double glazed window to the rear elevation, radiator.
SHOWER ROOM
UPVC double glazed window to the side elevation, three piece suite comprising of WC, wash hand basin, enclosed shower with electric shower, heated towel rail.
EXTERNALLY
Open plan to front with drive leading to single attached garage, gated access to the rear.
REAR: Enclosed by fencing, patio area, laid to lawn.
GARAGE
16'4" x 9'1" (4.98m x 2.77m)
Single garage, up and over door, light and power, window to the rear elevation, wall mounted boiler.










