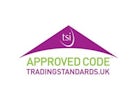Arrange a Free Market Appraisal
Detached bungalow for sale on
Bourne Road
Spalding,
PE11
- 16 Sheep Market,
Spalding, PE11 1BE - Sales & Lettings 01775 722475
Features
- DETACHED BUNGALOW
- TWO BEDROOMS
- CONSERVATORY
- GARAGE
- GENEROUS GARDENS
- OPEN VIEWS TO REAR
- Council Tax Band: B
Description
Tenure: Freehold
We are pleased to offer for sale this well presented detached bungalow, situated in a non estate location with a generous plot which benefits from open views to the rear. The accommodation in brief comprises of, entrance porch, entrance hall, kitchen/breakfast, lounge, conservatory, shower room. A loft room accessed via a loft ladder (with potential for conversion). Externally the property has ample off road parking, attached garage, front, side and extensive rear garden.
EPC rating: D. Council tax band: B, Tenure: Freehold,
ENTRANCE PORCH
6'1" x 4'6" (1.85m x 1.37m)
UPVC double glazed door, UPVC double glazed construction with UPVC double glazed door to:
ENTRANCE HALL
Radiator, access to loft room.
LOFT ROOM
14'11" x 10'0" (4.55m x 3.05m)
Accessed by loft ladder, UPVC double glazed window to the side elevation, radiator, boiler providing domestic hot water and radiator heating. Currently being used for storage however in the agents opinion there is potential for conversion.
LOUNGE
17'11" x 10'5" (5.46m x 3.18m)
UPVC double glazed window to the front elevation, radiator, fitted wood burner, sliding patio doors to the:
CONSERVATORY
21'3" x 9'0" (6.48m x 2.74m)
UPVC in construction on a low brick base, windows to the rear and side elevations, French doors to the rear elevation, tiled floor.
KITCHEN/BREAKFAST
10'9" x 10'8" (3.28m x 3.25m)
UPVC double glazed window and door to the conservatory, range of fitted base and wall units , stainless steel sink unit with mixer taps over, cooker point, feature hood over, space for washing machine and refrigerator, tiled flooring, radiator.
BEDROOM 1
14'2" x 11'10" (4.32m x 3.61m)
UPVC double glazed window to the front elevation, radiator.
BEDROOM 2
12'2" x 9'0" (3.71m x 2.74m)
UPVC double glazed window to the rear elevation, radiator.
SHOWER ROOM
UPVC double glazed window to the side elevation, three piece suite comprising of WC, corner shower cubicle, wash hand basin with vanity unit, tiled flooring, part tiling to walls, radiator.
EXTERNALLY
FRONT: Generous front and side gardens mainly laid to lawn, recently installed resin style driveway leading to single garage.
REAR: Generous rear garden, extensive patio area, standing for sheds and greenhouse, open views to the rear.
GARAGE
22'3" x 8'5" (6.78m x 2.57m)
Up and over door, light and power connected, window to the side elevation, door to the rear elevation.
AGENTS NOTE
Drainage is via septic tank.













