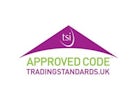Arrange a Free Market Appraisal
Detached House for sale on
Orchard Way
Cowbit,
PE12
- 16 Sheep Market,
Spalding, PE11 1BE - Sales & Lettings 01775 722475
Features
- DETACHED FAMILY HOME
- KITCHEN, SHOWER ROOM, UTILITY
- FIRST FLOOR KITCHENETTE
- BREAKFAST ROOM AND CONSERVATORY
- OFF ROAD PARKING
- ENCLOSED REAR GARDEN
- Council Tax Band: C
Description
Tenure: Freehold
Belvoir incorporating Munton and Russell are pleased to offer for sale this detached family home situated in a cul-de-sac location and in the popular village of Cowbit. The village has easy access to the Market Town of Spalding and the amenities there of. The property is well presented through out and viewing is essential. The accommodation has been adapted to include fitted kitchen with breakfast room, shower room and utility, lounge, and bedroom 3 (former dining room) and conservatory. To the first floor we have a fitted kitchenette (formally bedroom 3), two double bedrooms and family bathroom. Externally open plan to front, drive way, access to former garage (now a store) enclosed rear garden.
EPC rating: C. Council tax band: C, Tenure: Freehold,
ENTRANCE
UPVC double glazed door with side panels, stairs to first floor landing, radiator.
INNER HALL
Doors to:
LOUNGE
17'2" x 11'11" (5.23m x 3.63m)
UPVC double glazed bay window to the front, window seat, radiator. (maximum measurements into bay)
DINING ROOM
12'9" x 9'8" (3.89m x 2.95m)
UPVC double glazed patio doors to conservatory, high line window to the side elevation, fitted wardrobe, radiator.
CONSERVATORY
9'6" x 9'1" (2.90m x 2.77m)
UPVC in construction with UPVC double glazed windows, UPVC double glazed French doors to the rear, tiled floor, radiator.
KITCHEN
12'2" x 9'1" (3.71m x 2.77m)
UPVC double glazed window to the rear elevation, range of fitted base and wall units, built in oven hob and hood, 1 1/2 bowl sink unit with mixer taps over, plumbing for washing machine, radiator, under stairs storage cupboard. Arch to:
BREAKFAST ROOM
8'4" x 8'3" (2.54m x 2.51m)
UPVC double glazed door and window to the rear elevation, radiator.
SHOWER ROOM
UPVC double glazed window to the side elevation, three piece suite comprising of WC, wash hand basin, large shower cubicle with glazed screen, radiator.
UTILITY ROOM
8'0" x 7'9" (2.44m x 2.36m)
UPVC double glazed window to the side elevation to the side elevation, range of fitted base and wall units, wall mounted central heating boiler, radiator.
LANDING
UPVC double glazed window to the side elevation,, airing cupboard, access to loft space.
BEDROOM 1
12'7" x 11'1" (3.84m x 3.38m)
UPVC double glazed window to the front, radiator, fitted wardrobe.
BEDROOM 2
11'3" x 10'0" (3.43m x 3.05m)
UPVC double glazed window to the rear elevation, fitted wardrobe.
KITCHENETTE
9'5" x 7'5" (2.87m x 2.26m)
Former bedroom 3, UPVC double glazed window to the front elevation, range of fitted base and wall units, built in oven hob and hood, sink unit with taps over, radiator.
BATHROOM
UPVC double glazed window to the rear elevation, three piece suite suite comprising of WC, wash hand basin, panelled bath with electric shower over, radiator, extractor.
EXTERNALLY
Open plan to the front elevation, laid to lawn, off road parking access to former garage, the garage is now reduced in size but provides storage. Gated side access to rear garden
REAR: Enclosed by fencing, patio, lawn area, standing for storage shed.


















