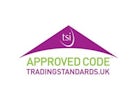Arrange a Free Market Appraisal
Detached House for sale on High Street Gosberton,
PE11
- 16 Sheep Market,
Spalding, PE11 1BE - Sales & Lettings 01775 888352
Features
- DETACHED HOME
- THREE BEDROOMS
- THREE BATHROOMS
- LOUNGE, DINING AREA, OFFICE
- KITCHEN/DINER
- ENCLOSED REAR GARDEN
- Council Tax Band: B
Description
Tenure: Freehold
Belvoir incorporating Munton and Russell are pleased to offer for sale this unique detached property situated on the edge of the popular village of Gosberton. The village has various facilities including local shop, primary school, medical practise, yet only a short drive to the market town of Spalding. The property will require some updating but offers flexible and spacious accommodation. In brief we have, entrance porch, lounge, dining area, inner reception room, bathroom, kitchen with further dining area, utility and rear lobby. To the first floor three double bedrooms, en suite bathroom, office, further bathroom. Externally, courtyard area, enclosed garden area, brick built storage shed.
EPC rating: Unknown. Council tax band: B, Tenure: Freehold,
ENTRANCE PORCH
UPVC double glazed windows and door, internal door to:
BOOT ROOM
9'10" x 7'11" (3.00m x 2.41m)
UPVC double glazed window, radiator.
BATHROOM
UPVC double glazed window, three piece suite comprising of WC wash hand basin, panelled bath, radiator.
LOUNGE
27'8" x 11'5" (8.43m x 3.48m)
Two UPVC double glazed windows, feature fire place with plinths, three radiators. Step leading to:
SPLIT LEVEL DINING AREA
11'8" x 11'6" (3.56m x 3.51m)
Two UPVC double glazed windows, radiator, serving hatch.
DINING RECEPTION
12'0" x 11'10" (3.66m x 3.61m)
Stairs to first floor landing, radiator, access to under stairs niche with UPVC double glazed window, arch to rear entrance, arch to kitchen:
KITCHEN
13'6" x 11'7" (4.11m x 3.53m)
Two UPVC double glazed windows, UPVC double glazed windows, range of fitted base and wall units, 1 1/2 bowl sink unit with mixer taps over, built in oven hob and hood, plumbing for washing machine.
LOBBY
UPVC double glazed window, storage cupboard.
UTILITY
7'5" x 4'10" (2.26m x 1.47m)
UPVC double glazed door and side panel, base unit with sink, wall mounted boiler, radiator.
FIRST FLOOR LANDING
UPVC double glazed door to roof terrace, access to loft space, radiator.
BEDROOM 1
12'2" x 11'11" (3.71m x 3.63m)
UPVC double glazed window, radiator.
EN SUITE BATHROOM
Step down, UPVC double glazed window, five piece suite comprising of WC, twin wash hand basins, shower cubicle, panelled bath, radiator. Airing cupboard.
BEDROOM 2
15'2" x 11'10" (4.62m x 3.61m)
UPVC double glazed window, radiator.
BEDROOM 3
11'11" x 11'9" (3.63m x 3.58m)
UPVC double glazed window, radiator.
OFFICE
8'5" x 8'4" (2.57m x 2.54m)
Internal window to landing, radiator.
BATHROOM
UPVC double glazed window, three piece suite comprising of WC, wash hand basin, panelled bath, radiator.
EXTERNALLY
FRONT: mature garden leading to porch.
SIDE: Tall iron gates leading to courtyard area leading to rear garden, patio area, brick built storage shed, mature garden with lawn and shrub borders.
BRICK BUILT STORAGE SHED
12'7" x 12'5" (3.84m x 3.78m)
Pitched roof, part partition, two doors.























