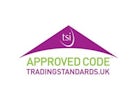Arrange a Free Market Appraisal
Detached house for sale on
Highgrove
Long Sutton,
PE12
- 16 Sheep Market,
Spalding, PE11 1BE - Sales & Lettings 01775 722475
Features
- DETACHED PROPERTY
- THREE BEDROOMS
- LOUNGE AND DINING ROOM
- UTILITY AND CLOAKROOM
- PARKING AND GARAGE
- REFURBISHMENT REQUIRED
- Council Tax Band: C
Description
Tenure: Freehold
Belvoir incorporating Munton and Russell are pleased to offer for sale this three bedroom detached home, well situated in this popular residential location of the Market Town of Long Sutton. Long Sutton offers a wealth of local amenities and within easy reach of link roads. The property will require updating throughout but offers great potential. the accommodation in brief comprises of, entrance hall, lounge, dining room, kitchen, utility and cloakroom. The first floor has three bedrooms, shower room. Externally ample off road parking, single garage, enclosed rear garden.
EPC rating: E. Council tax band: C, Tenure: Freehold,
ENTRANCE
Twin UPVC double glazed doors, radiator, stairs to first floor landing.
LOUNGE
14'2" x 11'7" (4.32m x 3.53m)
UPVC double glazed window to the front elevation, wall mounted gas fire, radiator. Arch to:
DINING ROOM
9'4" x 8'5" (2.84m x 2.57m)
UPVC double glazed patio doors to the rear elevation,.
KITCHEN
9'4" x 8'11" (2.84m x 2.72m)
UPVC double glazed window to the rear elevation, base and wall units, cooker point, sink unit with taps over, radiator, under stairs storage cupboard.
UTILITY
7'2" x 5'8" (2.18m x 1.73m)
UPVC double glazed window to the rear and side elevation, UPVC double glazed door to the side elevation , work surface, plumbing for washing machine, floor mounted boiler, storage cupboard.
CLOAKROOM
UPVC double glazed window to the side elevation, two piece suite comprising of WC, wash hand basin.
FIRST FLOOR LANDING
UPVC double glazed window to the side elevation, access to loft space.
BEDROOM 1
13'3" x 9'8" (4.04m x 2.95m)
UPVC double glazed window to the front elevation, radiator.
BEDROOM 2
10'6" x 9'8" (3.20m x 2.95m)
UPVC double glazed window to the rear elevation, radiator.
BEDROOM 3
9'5" x 8'0" (2.87m x 2.44m)
UPVC double glazed window to the front elevation, radiator.
SHOWER ROOM
UPVC double glazed window to the rear elevation, wet floor, WC, wash hand basin, shower, radiator. Airing cupboard.
EXTERNALLY
FRONT: Gravel drive to front and side providing ample off road parking, access to rear and side garden.
REAR: Patio, storage shed, lawned area, enclosed by hedging.
SIDE GARDEN: Enclosed, flower and shrub borders and gravel area.














