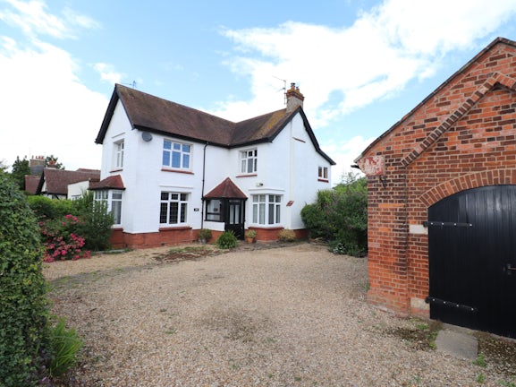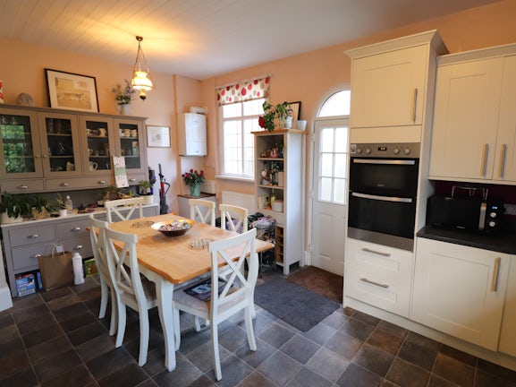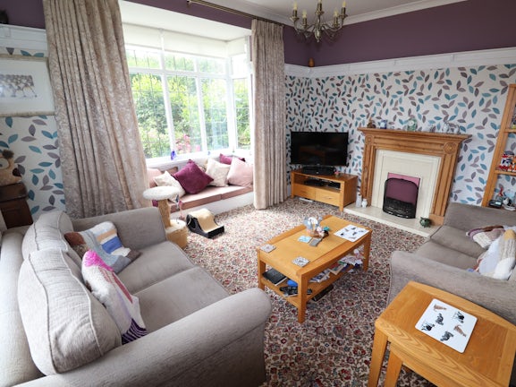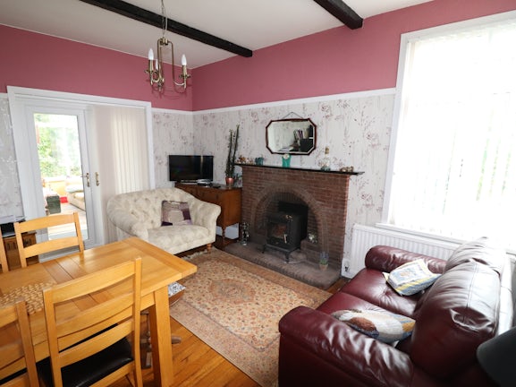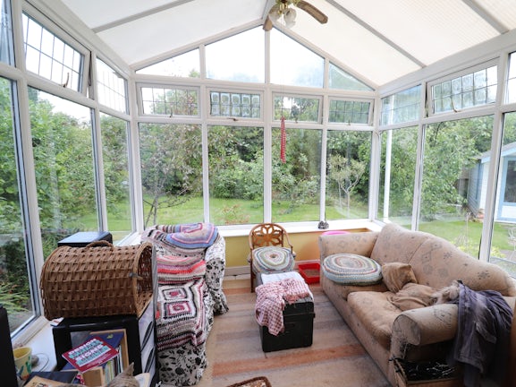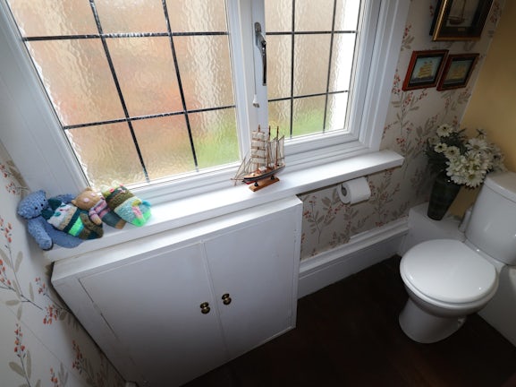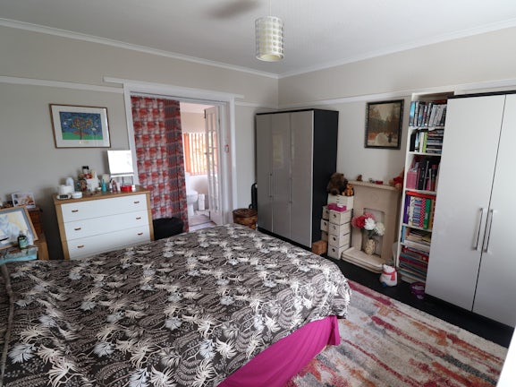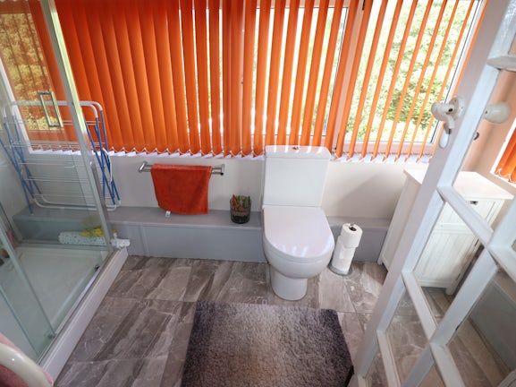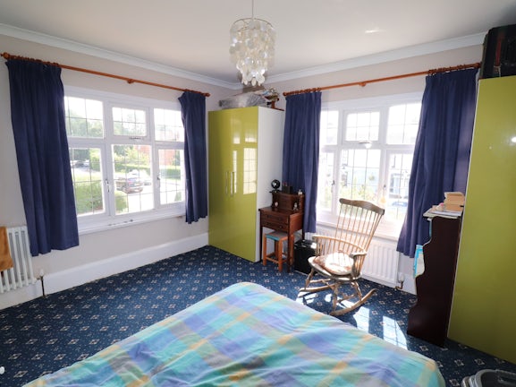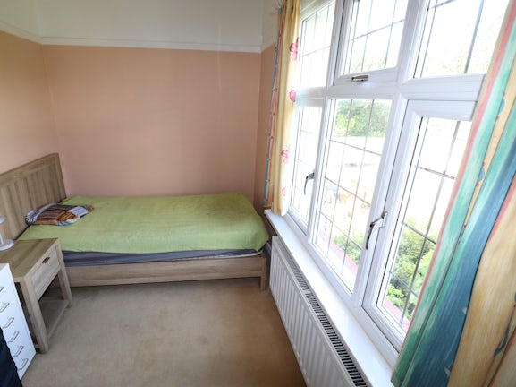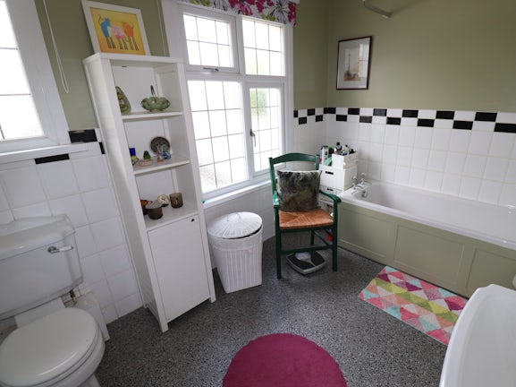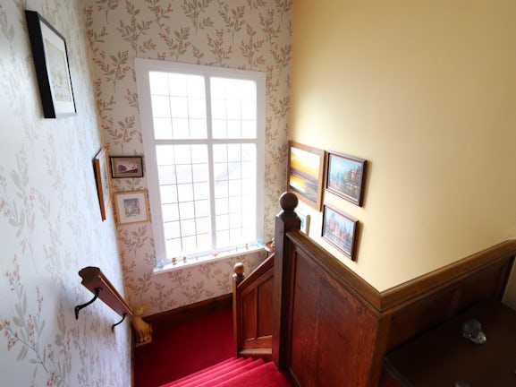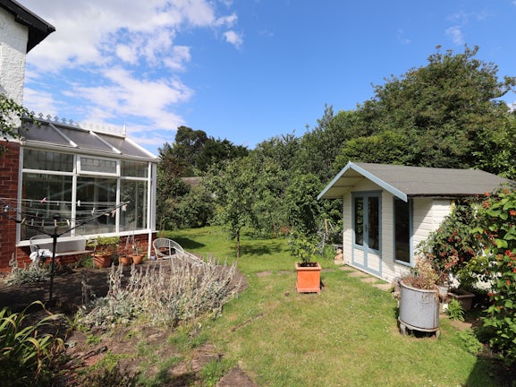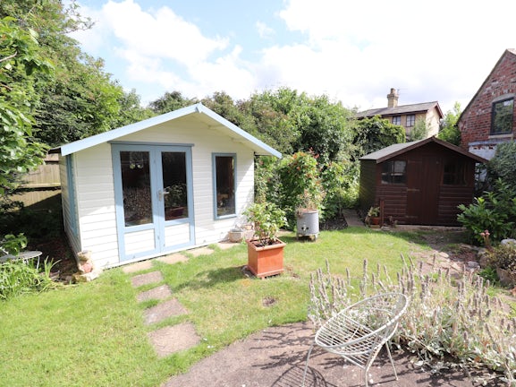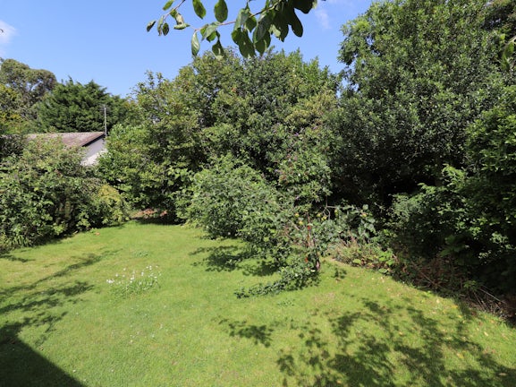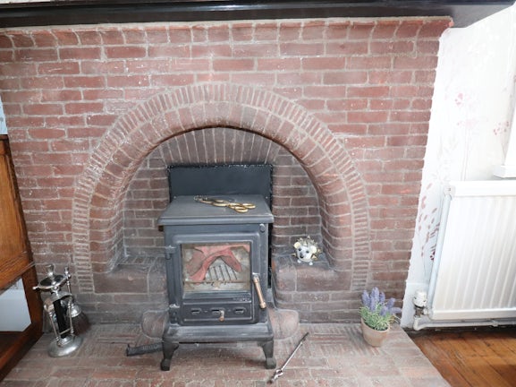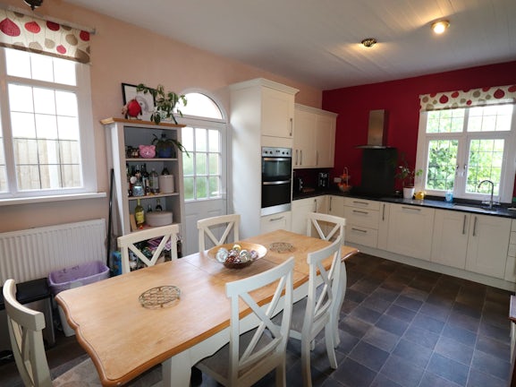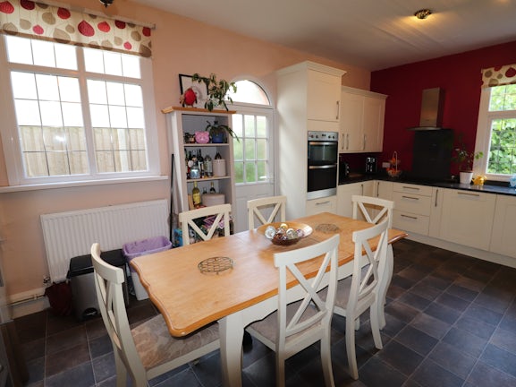Arrange a Free Market Appraisal
Detached House for sale on
Pinchbeck Road
Spalding,
PE11
- 16 Sheep Market,
Spalding, PE11 1BE - Sales & Lettings 01775 722475
Features
- PERIOD DETACHED PROPERTY
- THREE BEDROOMS
- EN SUITE TO MASTER
- TWO RECEPTION ROOMS
- CONSERVATORY
- WORKSHOP - GENEROUS GARDENS
- Council Tax Band: D
Description
Tenure: Freehold
Built in circa 1923 Belvoir incorporating Munton and Russell are pleased to offer for sale this period detached family home. Situated in a convenient location of the market town of Spalding and with in easy reach of local amenities and local routes. Well presented throughout the property comprises of, entrance porch, hallway, lounge, kitchen, dining room, conservatory, cloakroom. First floor has three generous bedrooms, en suite to master, family bathroom. Externally, ample off road parking, garage/workshop, generous rear garden. Viewing is highly recommended.
EPC rating: D. Council tax band: D, Tenure: Freehold,
ENTRANCE PORCH
Sealed unit double glazed door, sealed unit double glazed window, tiled floor.
ENTRANCE HALL
Feature oak door, attractive staircase to first floor landing, wooden flooring.
CLOAKROOM
UPVC double glazed window to the side elevation, WC, wash hand basin, radiator, wooden flooring.
LOUNGE
12'0" x 14'1" (3.66m x 4.30m)
UPVC double glazed bay window to the front elevation with window seat, UPVC double glazed window to the side elevation, two radiators, feature fire place. Measurement excludes bay.
DINING ROOM
12'0" x 13'1" (3.66m x 4.00m)
UPVC double glazed corner window to front and side elevation, wooden flooring, two radiators, attractive feature fireplace with inset burner, french doors to conservatory.
KITCHEN/DINER
12'5" x 17'1" (3.78m x 5.22m)
UPVC double glazed door and window to the side elevation, UPVC double glazed window to the rear elevation, range of refitted base and wall units, inset 1 1/4 bowel sink with mixer taps over, built in oven hob and canopy hood, integrated dishwasher and fridge freezer, wall mounted boiler providing domestic hot water and radiator heating.
CONSERVATORY
9'8" x 15'0" (2.96m x 4.57m)
UPVC double glazed construction on low brick base, french doors to the side elevation, tiled floor.
LANDING
UPVC double glazed tall window to the side elevation, storage cupboards and airing cupboard.
BEDROOM 1
12'1" x 14'0" (3.69m x 4.27m)
UPVC double glazed window to front elevation, feature period fire place, radiator. French doors leading to en suite.
EN SUITE
UPVC double glazed window to the rear and side elevation, three piece suite comprising of vanity wash hand basin, WC, shower cubicle, tiled floor.
BEDROOM 2
12'0" x 14'0" (3.66m x 4.27m)
UPVC double glazed window to the front elevation, period feature fire place, two radiators.
BEDROOM 3
7'0" x 12'5" (2.13m x 3.78m)
UPVC double glazed window to the rear elevation, radiator, built in wardrobe.
BATHROOM
Two UPVC double glazed windows to the side elevation, three piece suite comprising of WC wash hand basin, panelled bath, part tiling to walls, radiator.
EXTERNALLY
Ample off road parking, hedging to front leading to:
GARAGE/WORKSHOP
12'0" x 25'6" (3.66m x 7.77m)
Impressive period building presumed to being a former coach house, the building was recently restored with new doors and new roof including new beams and trusses, window and door to the side, double doors to the front, light and power connected.
REAR GARDEN
Attractive and generous plot, laid to lawn with mature flower and shrub borders, mature fruit trees and soft fruit beds, standing for summer house and shed, gated access to both sides.
