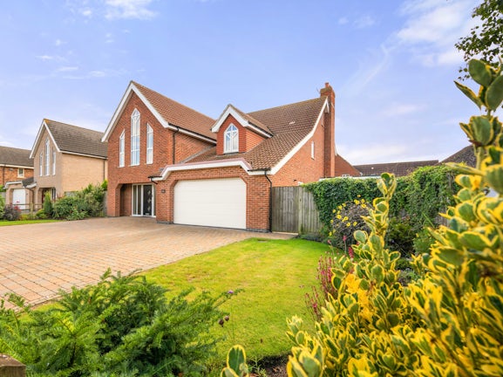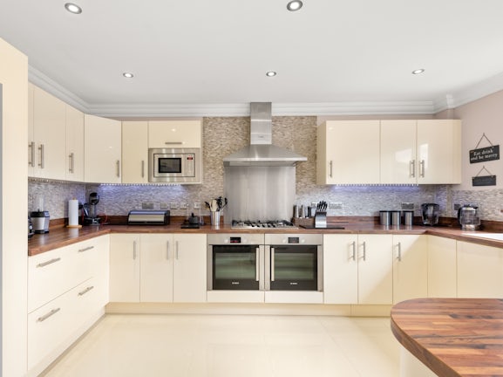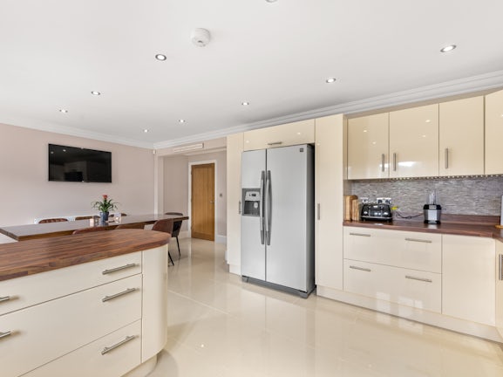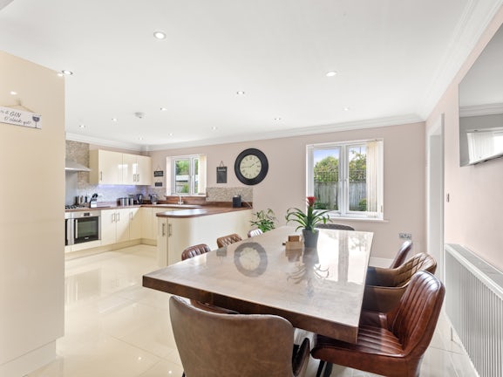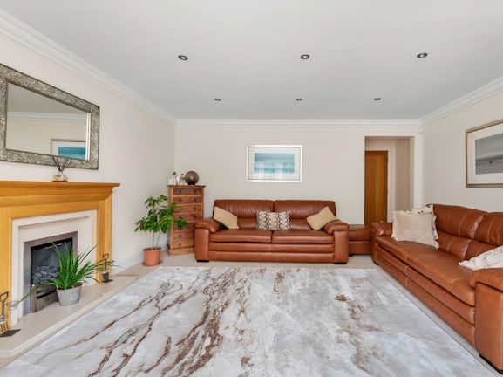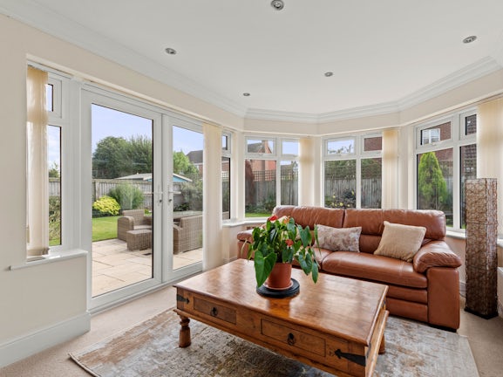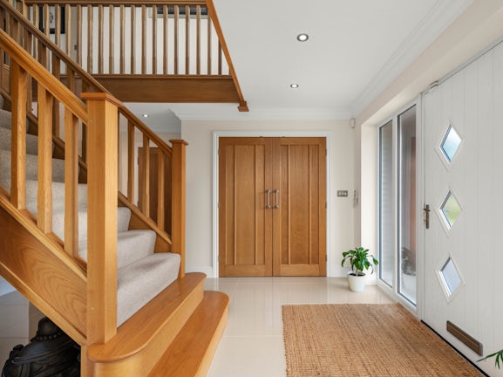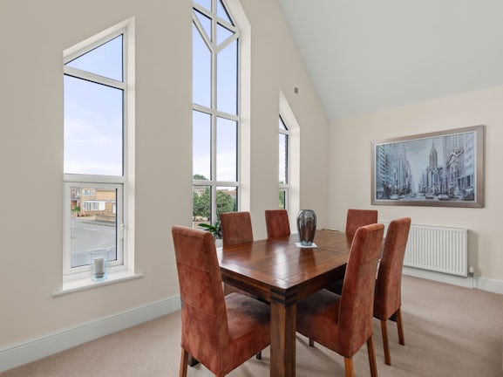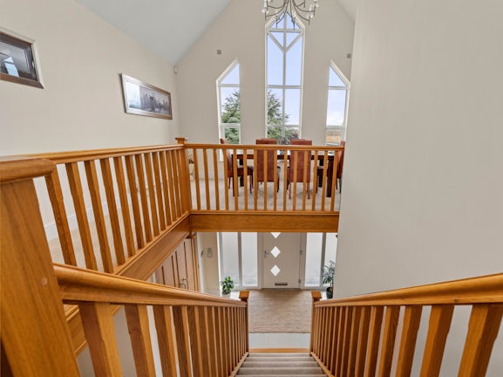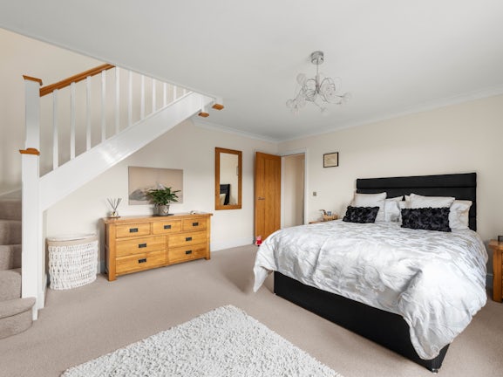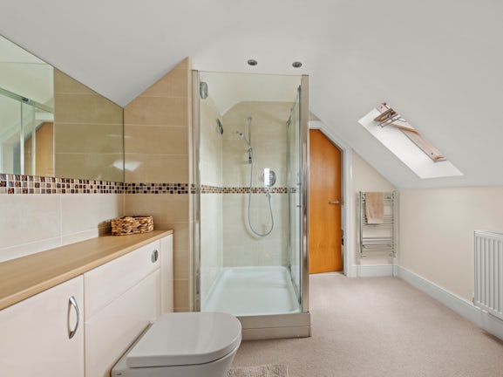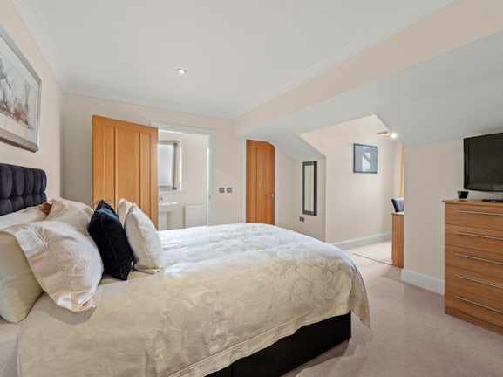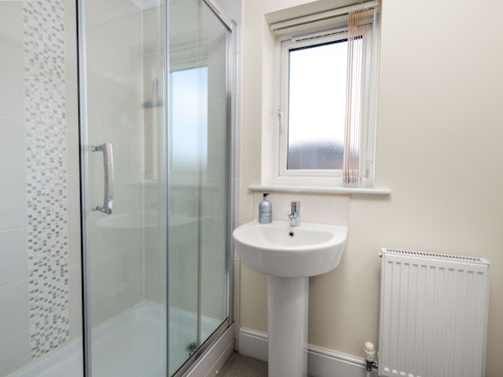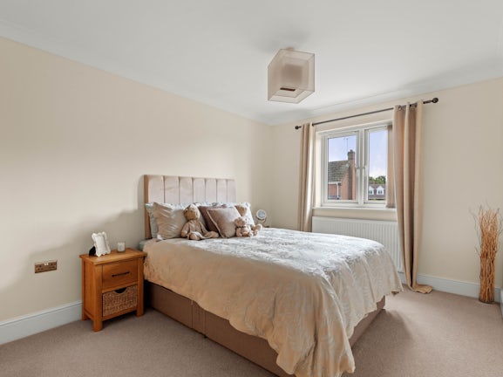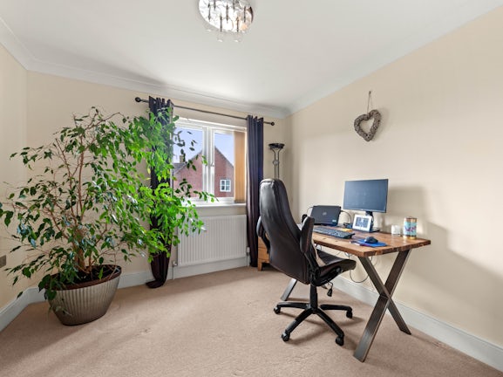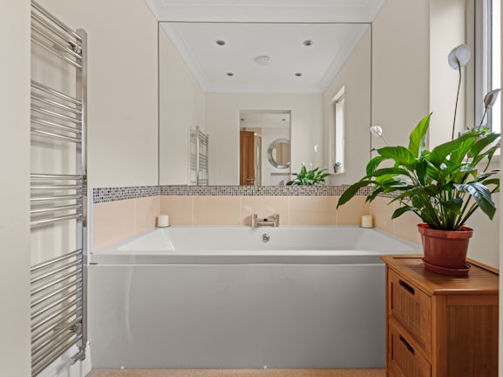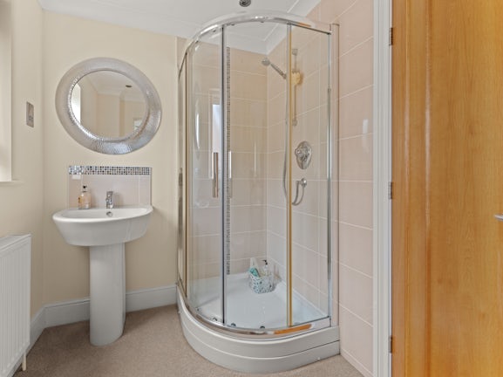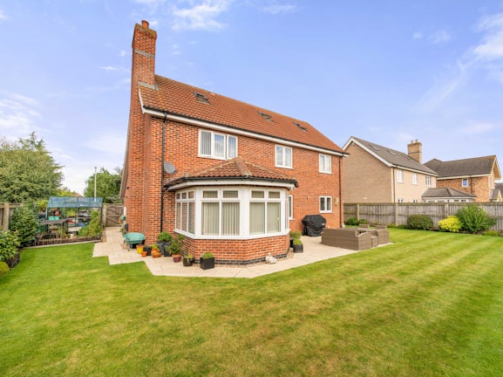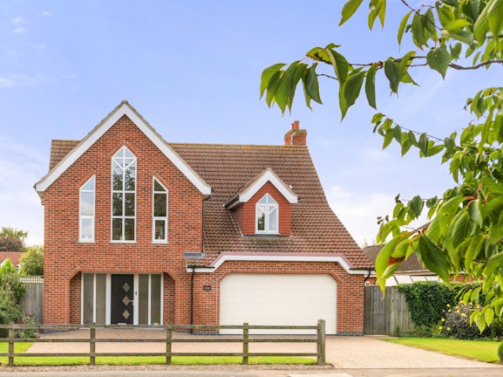Arrange a Free Market Appraisal
Detached house for sale on
Woolram Wygate
Spalding,
PE11
- 16 Sheep Market,
Spalding, PE11 1BE - Sales & Lettings 01775 722475
Features
- EXECUTIVE DETACHED RESIDENCE
- FOUR BEDROOMS
- BESPOKE KITCHEN/DINER
- LOUNGE AND GARDEN ROOM
- GALLERIED LANDING
- DOUBLE GARAGE
- Council Tax Band: E
Description
Tenure: Freehold
Belvoir incorporating Munton and Russell are delighted to offer for sale this superb, spacious executive detached residence. Built approximately 10 years ago by a local renowned builder 'Richard Reed Builders' the property was built to a high specification and has been meticulously maintained by the original owners. Features include the large picturesque cathedral style window overlooking the driveway. A spacious galleried landing, bespoke kitchen/diner, lounge, garden room, study, utility and cloakroom. The first floor enjoys four double bedrooms with en suite to the guest bedroom. The master bedroom has a private staircase leading to the landing/study area, which leads to the en suite shower room and dressing room. Upon entering the property you will note the oak doors and staircase, highly polished tiled flooring leading through to the kitchen/diner, utility and cloak room. Double garage and generous south facing rear garden.
Positioned in one of the most desirable locations of the Market Town of Spalding which has convenient access to local amenities including supermarkets, leisure, medical and local primary, secondary and grammar schools. Rail link to the cathedral city of Peterborough which in turn offers a high speed rail link to London.
EPC rating: C. Council tax band: E, Tenure: Freehold,
ENTRANCE RECEPTION
Composite double glazed door with UPVC double glazed side panels, oak staircase leading to first floor galleried landing, internal door to double garage, two storage cupboards, radiator, hive heating control, highly polished tiled flooring.
CLOAKROOM
UPVC double glazed window to the side elevation, two piece suite comprising of vanity wash hand basin, WC, radiator, highly polished tiled flooring.
STUDY
7'0" x 11'0" (2.13m x 3.35m)
UPVC double glazed window to the side elevation, radiator.
LOUNGE
14'7" x 15'4" (4.45m x 4.66m)
Radiator, classic oak style fire surround with marble style hearth and inset gas fire. Leading through to the garden room.
GARDEN ROOM
9'11" x 11'8" (3.02m x 3.57m)
UPVC double glazed windows to the rear and side elevations, French doors to the side elevation, radiator.
KITCHEN/DINER
14'7" x 19'5" (4.45m x 5.91m)
Two UPVC double glazed windows to the rear elevation, bespoke high gloss fitted kitchen including base and wall units, twin side by side ovens, 5 ring gas hob, canopy cooker hood, integrated microwave, dish washer, 1 1/2 bowl sink unit with mixer taps over, radiator, highly polished tiled flooring.
UTILITY ROOM
7'0" x 11'6" (2.13m x 3.51m)
UPVC double glazed door and window to the side elevation, with the same high gloss base and wall units as the kitchen/diner, single bowl sink unit with mixer taps over, plumbing and space for washing machine and space for tumble dryer, water softener, highly polished tiled flooring.
GALLERIED LANDING
UPVC double glazed feature Cathedral style windows to the front elevation, this area being generous in proportion provides an excellent entertainment space, gym or study, two radiators. Airing cupboard housing hot water tank.
BATHROOM
Two UPVC double glazed windows to the side elevation, four piece suite incorporating enclosed bath area, with tiling and feature mirror, WC, wash hand basin and glazed shower cubicle, radiator, extractor.
MASTER BEDROOM
14'7" x 15'2" (4.45m x 4.63m)
UPVC double glazed window to the rear elevation radiator, private staircase to 2nd floor landing/study.
LANDING/ STUDY
9'11" x 12'0" (3.02m x 3.66m)
Velux window to the rear elevation, radiator, eves storage.
EN SUITE
Velux window to the rear elevation, three piece suite comprising of WC, wash hand basin, double shower cubicle, heated towel rail, complementary tiling. Door through to dressing room.
DRESSING ROOM
9'11" x 11'11" (3.02m x 3.63m)
Velux window to the rear elevation, radiator.
BEDROOM 2
11'6" x 14'1" (3.51m x 4.30m)
UPVC double glazed feature window to the front elevation, radiator. Plus, an extended measurement to the window 7'0 x 4'6 (2.13m x 1.37m)
EN SUITE
UPVC double glazed window to the side elevation, three piece suite comprising of WC, wash hand basin, shower cubicle, radiator and extractor.
BEDROOM 3
11'1" x 14'8" (3.38m x 4.48m)
UPVC double glazed window to the rear elevation, fitted wardrobe and radiator.
BEDROOM 4
9'7" x 11'0" (2.93m x 3.35m)
UPVC double glazed window to the rear elevation and radiator.
EXTERNALLY
To the front there is a hand laid block drive leading to the double garage with a post and rail fence. Lawned and mature flower beds with shrub borders and gated access to the rear garden.
REAR GARDEN Enclosed by fencing, laid to lawn with mature flower and shrub borders, patio area, out side lighting. To the side there is a well maintained vegetable garden with greenhouse.
DOUBLE GARAGE
18'0" x 18'0" (5.49m x 5.49m)
UPVC double glazed window to the side elevation, electric up an over door, wall mounted boiler, light and power.
