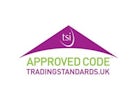Arrange a Free Market Appraisal
Detached House for sale on Spalding Road Spalding,
PE11
- 16 Sheep Market,
Spalding, PE11 1BE - Sales & Lettings 01775 888352
Features
- DETACHED PERIOD PROPERTY
- THREE BEDROOMS
- LOUNGE/DINER
- BREAKFAST ROOM
- RE FITTED SHOWER ROOM
- GARAGE AND GARDENS
- Council Tax Band: C
Description
Tenure: Freehold
Belvoir incorporating Munton and Russell are pleased to offer this period detached home, situated in a popular non estate location in Pinchbeck. This spacious property has a attractive entrance hall with feature leaded light doors, large lounge/diner, fitted kitchen, breakfast room. Upstairs three generous bedrooms, re fitted shower room. Externally, front garden, enclosed rear garden, garage and off road parking. The property is in easy reach of the market town of Spalding, local medical facilities, schooling and shopping.
EPC rating: D. Council tax band: C, Tenure: Freehold,
ENTRANCE PORCH
Glazed door with feature arch window, leading to feature leaded light door and side panels to entrance hall.
ENTRANCE HALL
Stairs to first floor landing, picture rail, radiator.
LOUNGE/DINER
3.63m (11.90) x 9.66m (31.70)
Glazed box bay window to the front elevation, glazed box bay window to the rear elevation, two radiators, feature fire place, picture rail, internal glazed window to the entrance hall. Maximum measurements into bays.
BREAKFAST ROOM
2.50m (8.20) x 3.60m (11.80)
Radiator, under stairs storage cupboard with UPVC double glazed window to the side elevation, storage cupboard, open window and arch to kitchen.
KITCHEN
2.50m (8.20) x 5.15m (16.90)
UPVC double glazed window to the rear elevation, glazed window to the side elevation, UPVC double glazed door to the side elevation, range of fitted base and wall units, Belfast style sink unit, space for cooker, space for washing machine and dishwasher.
FIRST FLOOR LANDING
Feature leaded light window to the side elevation, access to boiler cupboard housing central heating boiler, access to loft space.
BEDROOM 1
3.63m (11.90) x 3.96m (13.00)
UPVC double glazed window to the rear elevation, radiator, range of fitted wardrobes.
BEDROOM 2
3.17m (10.40) x 3.78m (12.40)
Window to the front elevation, feature round window to the side elevation, laminate style flooring, radiator.
BEDROOM 3
2.44m (8.00) x 2.99m (9.80)
Window to the front elevation, radiator.
SHOWER ROOM
Two UPVC double glazed windows to the rear elevation, re fitted suite comprising of oversize shower cubicle, vanity wash hand basin, WC, storage unit, heated towel rail, tiling, storage cupboard.
EXTERNALLY
Feature wrought iron railings and gate to the front, feature block pathway leading to the property, laid to lawn with flower and shrub borders, gated access to either side of the property.
REAR GARDEN: Laid to lawn, enclosed by fencing, standing for summer house, gated access to rear.
SINGLE DETACHED GARAGE : Brick built with personal door to side, window to the rear garage door to front. Off road parking to the rear.
















