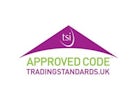Arrange a Free Market Appraisal
Detached house for sale on
Mariette Way
Spalding,
PE11
- 16 Sheep Market,
Spalding, PE11 1BE - Sales & Lettings 01775 722475
Features
- EXECUTIVE DETACHED HOME
- FOUR BEDROOMS
- THREE RECEPTION ROOMS
- CONSERVATORY
- DOUBLE GARAGE
- ENCLOSED GARDEN
- Council Tax Band: E
Description
Tenure: Freehold
Belvoir incorporating Munton and Russell are pleased to offer this executive detached home. Situated in one of Spalding's most desirable locations the property has easy access to the town centre and local shops. The Market Town of Spalding boasts a array of facilities including medical, shopping, schooling and leisure. The town has excellent road links and train service to Peterborough which in turn offers a high speed rail link to London. The accommodation in brief comprises of, entrance hall, lounge, dining room, study, fitted kitchen, breakfast room, utility and cloak room. To the first floor, four bedrooms, master with en suite, family bathroom. Externally, ample off road parking, double garage and enclosed rear garden.
EPC rating: Unknown. Council tax band: E, Tenure: Freehold,
ENTRANCE
UPVC double glazed door, stair case to first floor, radiator, under stairs storage cupboard.
CLOAKROOM
Two piece suite comprising of WC, wash hand basin, tiling to floor and part tiling to walls, radiator, extractor.
LOUNGE
24'6" x 11'8" (7.47m x 3.56m)
Sealed unit box bay window to the front elevation with window seat, sealed unit double glazed patio doors to the rear elevation, feature fire place with inset fire, two radiators. (maximum measurement into bay)
DINING ROOM
13'10" x 9'9" (4.22m x 2.97m)
Glazed twin doors from entrance hall, sealed unit box bay window to the rear elevation, radiator. (maximum measurement into bay)
STUDY
11'0" x 8'11" (3.35m x 2.72m)
Sealed unit double glazed window to the front elevation, radiator.
KITCHEN
11'8" x 10'4" (3.56m x 3.15m)
Glazed door from entrance hall, sealed unit double glazed window to the rear elevation, range of fitted base and wall units, stainless steel 1 1/2 bowl sink unit with mixer taps over, built in oven hob and hood, space for washing machine, tiled floor. Arch to:
BREAKFAST ROOM
10'0" x 7'6" (3.05m x 2.29m)
Sealed unit patio doors to conservatory, radiator, tiled floor.
CONSERVATORY
14'0" x 8'6" (4.27m x 2.59m)
UPVC double glazed on a low brick base, UPVC double glazed French doors to the side elevation, tiled floor.
UTILITY
9'9" x 7'6" (2.97m x 2.29m)
UPVC double glazed door to the rear elevation, sealed unit double glazed window to the side elevation, fitted base units, stainless steel sink with pillar taps over, wall mounted hand dryer, space for tumble dryer, tiled floor and part tiling to walls, radiator, door to garage.
LANDING
Tall feature arch sealed unit double glazed window to the front elevation, radiator, door to airing cupboard.
BEDROOM 1
12'1" x 11'6" (3.68m x 3.51m)
Bedroom entrance partition, sealed unit double glazed window to the rear elevation, radiator.
EN SUITE
Sealed unit double glazed window to the rear elevation, three piece suite comprising of WC, wash hand basin, shower cubicle, radiator, tiling to walls, extractor.
BEDROOM 2
11'8" x 11'8" (3.56m x 3.56m)
Sealed unit double glazed window to the rear elevation radiator.
BEDROOM 3
11'4" x 10'2" (3.45m x 3.10m)
Sealed unit double glazed window to the front elevation, radiator.
BEDROOM 4
8'5" x 8'3" (2.57m x 2.51m)
Sealed unit double glazed window to the rear elevation, radiator.
FAMILY BATHROOM
Sealed unit double glazed window to the front elevation, three piece suite comprising of WC, wash hand basin, panelled bath, tiling to walls, radiator, extractor.
EXTERNALLY
Open plan to front lawn area and block paved driveway leading to garage, additional parking to side and twin gates which leads to further parking that is ideal for caravan or similar.
REAR: Enclosed mature garden with feature fish pond, mature shrubs and borders, lawn, standing for summerhouse and storage shed.
DOUBLE GARAGE
16'2" x 15'7" (4.93m x 4.75m)
Twin doors, wall mounted boiler, access to low loft space.






















