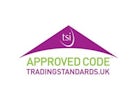Arrange a Free Market Appraisal
Detached house for sale on
Cley Hall Drive
Spalding,
PE11
- 16 Sheep Market,
Spalding, PE11 1BE - Sales & Lettings 01775 722475
Features
- DETACHED FAMILY HOME
- THREE BEDROOMS
- LOUNGE, DINING AND FAMILY ROOM
- UTILITY AND CLOAKROOM
- NO CHAIN
- GENEROUS GARDENS
- Council Tax Band: D
Description
Tenure: Freehold
Belvoir incorporating Munton and Russell are pleased to offer for sale a three bedroom detached home, situated in one of the most desirable locations in the town. The property is well presented throughout and viewing is highly recommended. The Market Town of Spalding has a wealth of shopping, medical, leisure and schooling, easy access to main link roads, train service to Peterborough, which in turn offers a high speed link to the City. The accommodation in brief comprises of, entrance hall, lounge, family room, dining room, kitchen, utility and cloakroom. To the first floor, three bedrooms, family bathroom. Externally ample off road parking, single garage, enclosed and generous rear garden.
EPC rating: D. Council tax band: D, Tenure: Freehold,
ENTRANCE
Sealed unit double glazed door, radiator, stairs to first floor landing.
CLOAKROOM
UPVC double glazed window to the rear elevation, three piece suite comprising of WC, wash hand basin, radiator, water softener, extractor.
LOUNGE
18'10" x 10'2" (5.74m x 3.10m)
UPVC double glazed bay window to the front elevation, glazed French doors and side panels to family room, feature fire pace, radiator. (maximum measurements into bay)
FAMILY ROOM
12'5" x 8'1" (3.78m x 2.46m)
UPVC double glazed window to the rear and side elevations, UPVC double glazed French doors to the rear elevation, radiator
DINING ROOM
10'6" x 10'4" (3.20m x 3.15m)
UPVC double glazed bay window to the front elevation, radiator. (maximum measurements into bay)
KITCHEN
10'4" x 7'9" (3.15m x 2.36m)
UPVC double glazed window to the side elevation, range of fitted base and wall units, built in oven, hob and hood, sink unit with mixer taps over, space for dishwasher, radiator, tiled floor, wall mounted boiler.
UTILITY
13'3" x 6'6" (4.04m x 1.98m)
UPVC double glazed windows to the rear elevation, UPVC double glazed door to the side elevation, sink unit with taps over, space for washing machine, tumble dryer, fridge and freezer, radiator.
LANDING
UPVC double glazed window to the side elevation, access to loft space, radiator.
BEDROOM 1
16'4" x 10'1" (4.98m x 3.07m)
UPVC double glazed window to the front and rear elevations, two radiators, vanity wash hand basin. (maximum measurements)
BEDROOM 2
10'2" x 8'8" (3.10m x 2.64m)
UPVC double glazed window to the front elevation, built in wardrobe, radiator.
BEDROOM 3
8'1" x 6'0" (2.46m x 1.83m)
UPVC double glazed window to the front elevation, radiator.
BATHROOM
UPVC double glazed window to the rear elevation, three piece suite comprising of WC, wash hand basin, panelled bath with screen and shower over, heated towel rail, tiling to walls.
EXTERNALLY
Low wall to front, laid to lawn, gravel drive leading to garage.
REAR: Extensive and well maintained rear garden, enclosed by fence and hedging, patio area, lawn, mature borders, standing for summer house.
DETACHED GARAGE
16'6" x 6'9" (5.03m x 2.06m)
Electric up and over door, window to the rear and side elevations, two doors to the side elevation, light and power connected.

















