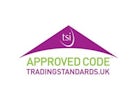Arrange a Free Market Appraisal
Semi-detached House for sale on
Lowther Avenue
Moulton,
PE12
- 16 Sheep Market,
Spalding, PE11 1BE - Sales & Lettings 01775 888352
Features
- MODERN SEMI DETACHED
- THREE BEDROOMS
- EN SUITE TO MASTER
- FITTED KITCHEN/DINER
- OFF ROAD PARKING
- OPEN VIEWS TO REAR
- Council Tax Band: B
Description
Tenure: Freehold
Belvoir incorporating Munton and Russell are pleased to offer for sale this modern and well presented semi detached home. Situated in the sought after village of Moulton. the village has an active hub and has a variety of facilities including a popular public house, hairdressers, butchers, shop/post office, fish and chip shop, attractive windmill, church and cricket field. The local primary school is a short distance away. The accommodation in brief comprises of, entrance hall, lounge, kitchen/diner, cloakroom. The first floor has landing, three bedrooms, en suite to master and family bathroom. Externally generous rear garden with open field views to rear, driveway for off road parking.
EPC rating: B. Council tax band: B, Tenure: Freehold, Annual service charge: £304.47,
ENTRANCE HALL
Storm porch over, composite door, stairs to first floor landing
LOUNGE
16'0" x 11'11" (4.87m x 3.63m)
UPVC double glazed window to the front elevation, radiator, quickstep vinyl flooring.
KITCHEN/DINER
15'2" x 8'11" (4.62m x 2.73m)
UPVC double glazed window and French doors to the rear elevation, range of fitted base and wall units , 1 1/2 bowl sink unit with BLANCO instant boiling and filtered water, integrated fridge freezer, dishwasher, single oven, induction hob with canopy hood over, radiator, quickstep vinyl flooring.
CLOAKROOM
Two piece suite comprising of WC, wash hand basin, radiator, extractor, quickstep vinyl flooring.
FIRST FLOOR LANDING
Boiler cupboard housing combination boiler, Doors to:
BEDROOM 1
9'5" x 9'0" (2.88m x 2.75m)
UPVC double glazed window to the front elevation, built in wardrobe, radiator.
EN SUITE
UPVC double glazed window to the front elevation, three piece suite comprising of WC, wash hand basin, shower cubicle, heated towel rail, extractor, over stairs storage cupboard.
BEDROOM 2
9'0" x 9'0" (2.74m x 2.75m)
UPVC double glazed window to the rear elevation, radiator.
BEDROOM 3
7'11" x 6'0" (2.41m x 1.84m)
UPVC double glazed window to the rear elevation, radiator.
BATHROOM
UPVC double glazed window to the side elevation, three piece suite comprising of WC, wash hand basin, panelled bath with shower screen, tap mixer shower, heated towel rail, extractor.
EXTERNALLY
FRONT: Open plan to the front, laid to lawn, driveway to the side.
REAR GARDEN: Extended patio area, laid to lawn, enclosed by fencing, open views to the rear.
AGENTS NOTE:
The property does incur a management/service charge, which is currently £304.47 pa.














