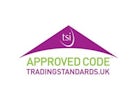Arrange a Free Market Appraisal
Semi-detached House for sale on
Spring Gardens
Spalding,
PE11
- 16 Sheep Market,
Spalding, PE11 1BE - Sales & Lettings 01775 722475
Features
- SEMI DETACHED PROPERTY
- FOUR BEDROOMS
- TWO RECEPTION ROOMS
- LARGE TOWN CENTRE PLOT
- AMPLE OFF ROAD PARKING
- MODERNISATION REQUIRED
- Council Tax Band: B
Description
Belvoir incorporating Munton and Russell are pleased to offer for sale this semi-detached four bedroom property, which is situated in the centre of Spalding. Whilst the property requires extensive modernisation, it is a rare opportunity to secure a substantial family home with generous gardens and ample off road parking. Subject to the necessary permissions, there is potential for extension, development, garage or increased parking. The accommodation in brief comprises of, entrance hall, lounge, dining area, kitchen, downstairs WC. To the first floor, split level landing, four bedrooms, family bathroom, additional store. Externally the property has ample off road parking, and a generous garden.
EPC rating: Unknown. Council tax band: B,
ENTRANCE HALL
UPVC double glazed door, stairs to first floor landing, radiator, feature tiled floor.
DINING ROOM
19'6" x 9'5" (5.94m x 2.87m)
UPVC double glazed bay window to the rear elevation, window to the side elevation, wall mounted heater, parquet style flooring. Arch to:
LOUNGE
15'1" x 13'1" (4.60m x 3.99m)
Sealed unit double glazed bay window to the front elevation, window to the side elevation, fireplace, wall mounted heater, parquet style flooring.
KITCHEN
17'3" x 9'4" (5.26m x 2.84m)
UPVC double glazed window and door to the side elevation, range of fitted base and wall units, stainless steel sink unit with mixer taps over, built in oven and hob, space for washing machine and dishwasher, wall mounted boiler. Door to inner lobby leading to WC, with WC, wash hand basin, window to the rear elevation.
FIRST FLOOR LANDING
Split level. Doors to:
BEDROOM 1
13'0" x 12'2" (3.96m x 3.71m)
UPVC double glazed window to the front elevation, radiator.
BEDROOM 4
8'11" x 6'1" (2.72m x 1.85m)
UPVC double glazed window to the front elevation, radiator, feature stain glass over door way.
BEDROOM 2
13'0" x 9'5" (3.96m x 2.87m)
UPVC double glazed window to the rear elevation, radiator, access to loft space.
BEDROOM 3
9'0" x 6'7" (2.74m x 2.01m)
UPVC double glazed window to the side elevation, radiator.
BATHROOM
UPVC double glazed window to the rear elevation, three piece suit comprising of WC, wash hand basin, panelled bath, shower cubicle, radiator.
REAR STORE
9'9" x 6'11" (2.97m x 2.11m)
UPVC double glazed window to the rear elevation.
EXTERNALLY
Side garden, access by metal bar gate, ample off road parking.
REAR: Enclosed by wall and fencing, mature garden with trees and shrubs.
The garden size is very generous and would lend to the property being extended, developed or increased parking or garage subject to the necessary permissions.
















