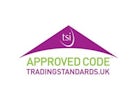Arrange a Free Market Appraisal
Terraced House for sale on
Solent Drive
Spalding,
PE11
- 16 Sheep Market,
Spalding, PE11 1BE - Sales & Lettings 01775 722475
Features
- MODERN TERRACE PROPERTY
- TWO BEDROOMS
- EN SUITE TO MASTER
- FITTED KITCHEN
- REAR GARDEN
- ALLOCATED PARKING
- Council Tax Band: A
Description
Tenure: Freehold
Belvoir incorporating Munton and Russell are pleased to offer for sale this well presented modern terrace property, situated in a popular residential area of Spalding, In easy reach of local shops, schooling and leisure facilities. The property represents an ideal first time or investment purchase. The accommodation in comprises of, entrance hall, cloakroom, fitted kitchen, lounge. To the first floor, two bedrooms, en-suite to master and family bathroom. Externally, two allocated off road parking spaces and enclosed rear garden.
EPC rating: B. Council tax band: A, Tenure: Freehold,
ENTRANCE
Feature storm porch, Sealed unit double glazed door, radiator, stairs to first floor landing.
CLOAKROOM
UPVC double glazed window to the front elevation, two piece suite comprising of WC, wash hand basin, radiator.
KITCHEN
9'3" x 7'6" (2.82m x 2.29m)
UPVC double glazed window to the front elevation, range of fitted base and wall units, stainless steel sink unit with mixer taps over, built in oven, hob and hood, integrated fridge freezer, integrated washing machine, wall mounted boiler.
LOUNGE
14'9" x 12'5" (4.50m x 3.78m)
UPVC double glazed French doors and side panels to the rear garden, storage cupboard, radiator.
LANDING
Storage cupboard, access to loft space.
BEDROOM 1
11'0" x 9'11" (3.35m x 3.02m)
UPVC double glazed window to the front elevation, radiator, built in wardrobe.
EN SUITE
UPVC double glazed window to the front elevation, three piece suite comprising of WC, wash hand basin, shower cubicle, radiator, extractor.
BEDROOM 2
10'1" x 7'8" (3.07m x 2.34m)
UPVC double glazed window to the rear elevation, radiator.
BATHROOM
UPVC double glazed window to the rear elevation, three piece suite comprising of WC, wash hand basin, panelled bath, radiator, extractor.
EXTERNALLY
Open plan to the front, two allocated parking spaces.
REAR: Enclosed rear garden, standing for summer house, laid to lawn, gated rear access.
AGENTS NOTE
The vendor informs that a service charge is payable of approximately £180.00 pa.















