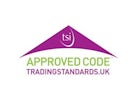Arrange a Free Market Appraisal
Detached house for sale on
Newbold Drive
Stafford,
ST16
- 33b Marsh Street,
Stafford, ST16 3BQ - Sales & Lettings 01785 254441
Features
- Modern Detached Family Home
- Three Bedrooms
- Master Bedroom with Ensuite Shower Room
- Family Bathroom with Three Piece Suite
- Two Reception Rooms
- Fiitted Kitchen with Integrated Appliances
- Downstairs WC & Utility Storage
- GCH & uPVC Double Glazing
- Private Enclosed Garden
- Driveway Providing off Road Parking
- Council Tax Band: D
Description
Tenure: Freehold
This attractive modern detached three bedroom family home is located on a popular residential development handily placed within easy reach of Stafford town centre, local amenities, schools and commuting links. Beautifully presented throughout the accommodation is well planned with two reception rooms, downstairs WC, utility storage area, modern fitted kitchen, first floor family bathroom and three bedrooms the master of which has an ensuite shower room. To the rear there is a private enclosed garden with side storage area, lawn and patio ideal for dining and entertaining. Parking is available to the front of the property on the private driveway with additional storage provided in the converted garage. Early inspection in person is advised!
Accommodation:
Entrance Hall: With stairs to the first floor
Dining Roon: With uPVC double glazed window to the front
Downstairs WC: With extractor fan, WC, wash hand basin with chrome mixer tap
Living Room: With uPVC double glazed French doors opening onto the garden, feature electric fire with surround
Fitted Kitchen: With a range of base and wall units, space and plumbing for washing machine and tall fridge freezer, integrated oven with hob, integrated slimline dishwasher, extractor and stainless splashback, one and half stainless steel sink with spray around mixer tap and drainer, uPVC double glazed window to the rear and door opening to the exterior
Utility Room: (converted garage) With wall mounted GCH boiler, space for tumble drier, worktop. The front section which is used for storage is accessed via an up and over door.
Landing: With airing cupboard, loft access (pull down ladder & boarded), uPVC double glazed window to the side
Master Bedroom: With built in wardrobes, uPVC double glazed window to the front, door opens into;
Ensuite Shower Room: With shower cubicle, wash basin with chrome mixer tap, WC, shaving point, uPVC double glazed frosted window to the front
Bedroom two: With uPVC double glazed window to the rear
Bedroom Three: (currently used as an office) With uPVC double glazed window to the rear
Family Bathroom: With bath and shower over, WC, wash hand basin with chrome mixer tap, uPVC double glazed frosted window to the front
Externally: Private enclosed garden with patio area ideal for dining and entertaining, lawn, outside tap, electric socket, side bin storage area, gated access leading to the front where there is a driveway providing off road parking
EPC Asset Rating: B
Viewings: Please contact Belvoir Stone office or e-mail kelly.pepper@belvoir.co.uk
Tenure: We are advised that the tenure is Freehold. Any interested parties are advised to confirm the details with solicitors before proceeding.
Services: All mains services are connected in accordance with normal terms of supply, telephone subject to normal terms and conditions. The gas and electrical appliances mentioned have not been tested by us and purchasers are therefore advised to undertake their own tests should they consider this necessary. All interested parties should obtain verification through their solicitor or surveyor before entering a legal commitment to purchase.
EPC rating: B. Council tax band: D, Tenure: Freehold, Planning permissions: not known Mobile signal information: usual providers
























