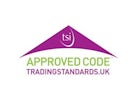Arrange a Free Market Appraisal
Detached house for sale on
Rolt Close
Stone,
ST15
- 33b Marsh Street,
Stafford, ST16 3BQ - Sales & Lettings 01785 254441
Features
- Attractive Detached Family Home
- Four Bedrooms
- Master Bedroom with Ensuite Shower Room
- Family Bathroom with Three Piece Suite
- Open Plan Modern Fitted Kitchen/Diner
- Utility Room & Downstairs WC
- Low Maintenance Private Enclosed Rear Garden
- Driveway Providing off Road Parking
- Sought After Residential Development
- Close to Stone Town Centre
- Council Tax Band: D
Description
Tenure: Freehold
Belvoir Estate Agents are delighted to welcome to the sales market this four bedroom detached family home located on the popular residential development of Whitebridge just a short distance from Stone town centre, local amenities, schools and commuting links. Beautifully presented throughout this spacious family home offers well planned accommodation with a stunning open plan fitted kitchen/diner benefitting from bifolding doors bringing the outside in. There is a utility room, downstairs WC and living room with the first floor providing a family bathroom and four bedrooms the master of which has an ensuite shower room. The private enclosed landscaped rear garden provides a retreat to relax in or entertain. There is parking provided to the front of the property on the private driveway with storage avaiable in the converted garage space. Could this be your forever home - call us now to arrange to view!
Accommodation:
Entrance Hall: With composite door, tiled flooring, understairs storage cupboard, stairs to the first floor
Living Room: With uPVC double glazed bay window to thr front, feature radiator
Downstairs WC: With inset wash hand basin, chrome mixer tap and vanity storage under WC, uPVC double glazed frosted window to the front
Fitted Kitchen/Diner: With a range of high gloss base and wall units, under cupboard lights, integrated double oven, inset sink with spray around mixer tap, induction hob and built in pan stand, integrated dishwasher, space for tall fridge freezer, tiled flooring, feature radiator, uPVC double glazed window to the rear and bifolding doors opening onto the garden
Utility Room: With base and wall units, space and plumbing for washing machine and tumbe drier, wall mountd GCh boiler, tiled flooring, door opening out to the side of property
Landing: With loft access
Master Bedroom: With built in double wardrobes, uPVC double glazed window to the front
Ensuite Shower Room: Fully tiled with walk in shower, inset wash hand basin with vanity storage, WC, wall mounted mirror touch sensitive with lights, uPVC double glazed frosted window
Bedroom Two: With built in wardrobes, uPVC double glazed window to the rear
Bedroom Three: With under eaves storage, uPVC double glazed window to the front
Bedroom Four (currently used as an office) With uPVC double glazed window to the front
Family Bathroom: With bath and shower over, modern wash hand basin with chrome mixer tap and vanity storage under, WC, towel radiator, uPVC double glazed frosted window to the rear
Externally: Private enclosed low maintenance rear garden fully stocked and well established with mature shrubbery, lawn, decking, gated access both sides, outside water tap, driveway to the front providing off road parking, converted garage providing storage with up and over door to the front
EPC Asset Rating: C
Viewings: Please contact Belvoir Stone office on 01785 818255 or e-mail kelly.pepper@belvoir.co.uk
Tenure: We are advised that the tenure is Freehold. Any interested parties are advised to confirm the details with solicitors before proceeding.
Services: All mains services are connected in accordance with normal terms of supply, telephone subject to normal terms and conditions. The gas and electrical appliances mentioned have not been tested by us and purchasers are therefore advised to undertake their own tests should they consider this necessary. All interested parties should obtain verification through their solicitor or surveyor before entering a legal commitment to purchase.
EPC rating: C. Council tax band: D, Tenure: Freehold,




























