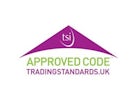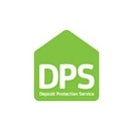Arrange a Free Market Appraisal
End of terrace house for sale on
49 William Fisher Avenue
Mays Place,
Bourne,
PE10
- 11 Silver Lane,
Stamford, PE9 2BT - Sales & Lettings 01780 723333
Features
- Brand New Build Property
- 990 Year Lease, Granted on completion
- 25% - 75% shares available
- The Pembrey housetype : Plot 68
- Advertised price is based on a 75% share
- Shared ownership only
Description
Tenure: Leasehold
** PLOT 68 - THE PEMBREY AT MAYS PLACE **
Applications are now open for this attractive two bedroom terraced property available on the shared ownership scheme. Mays Place offers a variety of options, including one, two, three, and four-bedroom homes available through the popular shared ownership initiative, along with additional three and four-bedroom properties offered under the rent-to-buy scheme.
Advertised price is based on a 75% share.
EPC rating: Unknown. Council tax band: X, Tenure: Leasehold,
Mays Place - Bourne
Belvoir are delighted to bring to the market ‘Mays Place’ situated in the thriving market town of Bourne. This fantastic new development is home to a selection of 1,2,3 and 4 bedroom new build properties built by the renowned developer ‘Allison homes’.
The development lies only a short walk away from Bourne town centre providing easy access to amenities such as shops, local pubs and eateries.
Bourne has excellent public transport services including buses that transport you to surrounding villages.
Also running through the heart of Bourne is the A15. This makes the cities of Peterborough and Lincoln a easy and direct drive away. Nearby, Peterborough city centre plays hosts a number of amenities including a variety of supermarkets, golf course, shopping centre, cinema and hospital.
The 'Pembrey' House Type
The 'Pembrey' house type has available plots 66, 67, 68, 74, and 75. This residence features two bedrooms and includes a ground floor that welcomes you with immediate access to the lounge, which connects to the utility area and a WC. Additionally, a door provides entry to the kitchen and dining area, which is complemented by double doors that open to the garden.
First floor -
The first floor of the property features two bedrooms along with a family bathroom.
Additionally, there is an enclosed garden with the property, and a driveway that provides adequate parking space.
About Shared Ownership
On the popular shared ownership scheme you are able to purchase a share of the house and then pay the housing Association (Amplius) rent on the remaining share which has not been purchased. There is then the option to purchase further shares until you own 100% in the future, this is a process called staircasing.
To qualify for Shared Ownership, you must meet the following criteria:
- Your annual gross household income is less than £80,000
- Unable to purchase a suitable property for your housing needs on the open market.
If your application is successful a reservation fee of £250 is required securing the property to the accepted applicant for a period of 8 weeks.
Share Breakdown
Please see examples of share amounts available provided:
*** 25% share - purchase price £50,000 – rental amount payable £389.40
*** 30% share – purchase price £60,000 – rental amount payable £366.48
*** 35% share - purchase price £70,000 - rental amount payable £343.57
*** 40% share - purchase price £80,000 - rental amount payable £320.65
***45% share - purchase price £90,000 - rental amount payable £297.73
*** 50% share – purchase price £100,000 – rental amount payable £274.82
*** 55% share – purchase price £110,000 – rental amount payable £251.90
*** 60% share – purchase price £120,000 – rental amount payable £228.98
*** 65% Share – purchase price £130,000 – rental amount payable £206.07
*** 70% share – purchase price £140,000 – rental amount payable £183.15
*** 75% share – purchase price £150,000 – rental amount payable £160.23
***Full property value is - £200,000
Please note
Total prices include rent, buildings insurance, service charge and management charge.
This payment will need to be paid in addition to monthly mortgage payments where applicable.
Charges are reviewed annually every April.
Agents note - Specification
Please Note – This property has pre chosen flooring only in wet areas such as kitchen and bathrooms (All other carpets and flooring will need to be provided by the buyer). Pre chosen kitchen and bathroom fixtures are also fitted.
Agents note - Photos and Video tour
Marketing photos and video tour have been used for guidance purposes only and may not represent a true likeness of the units being sold. Please speak to the sales team for more information on the specification and layout of specific plots.
Agents note - Pets
There is a fee payable to the housing association for consent to keep a pet in your home - this is charged at £25+VAT.
Please speak the office for further guidance on this.
COUNCIL TAX
This property is a new build and is currently incomplete meaning the council Tax Banding has not yet been allocated.
EPC
This property is a new build and is currently under construction meaning no EPC rating can be given at this current time.
Belvoir and Longhurst Disclaimer
These particulars are issued in good faith but do not constitute representations of fact or form part of any offer or contract. The matters referred to in these particulars should be independently verified by prospective purchasers. Belvoir Peterborough, its employees and its agents are not authorised to make or give any representation or warranty whatsoever in relation to this property. All information included, descriptions, images used and sales floor plans are for illustration purposes only. The developer reserves the right to omit, add or otherwise alter the property, its specification or its exact location on site at any time prior to exchange of legal contracts without notice.
Mays Place - Bourne
Belvoir are delighted to bring to the market ‘Mays Place’ situated in the thriving market town of Bourne. This fantastic new development is home to a selection of 1,2,3 and 4 bedroom new build properties built by the renowned developer ‘Allison homes’.
The development lies only a short walk away from Bourne town centre providing easy access to amenities such as shops, local pubs and eateries.
Bourne has excellent public transport services including buses that transport you to surrounding villages.
Also running through the heart of Bourne is the A15. This makes the cities of Peterborough and Lincoln a easy and direct drive away. Nearby, Peterborough city centre plays hosts a number of amenities including a variety of supermarkets, golf course, shopping centre, cinema and hospital.
The 'Pembrey' House Type
The 'Pembrey' house type has available plots 66, 67, 68, 74, and 75. This residence features two bedrooms and includes a ground floor that welcomes you with immediate access to the lounge, which connects to the utility area and a WC. Additionally, a door provides entry to the kitchen and dining area, which is complemented by double doors that open to the garden.
First floor -
The first floor of the property features two bedrooms along with a family bathroom.
Additionally, there is an enclosed garden with the property, and a driveway that provides adequate parking space.
About Shared Ownership
On the popular shared ownership scheme you are able to purchase a share of the house and then pay the housing Association (Longhurst Group) rent on the remaining share which has not been purchased. There is then the option to purchase further shares until you own 100% in the future, this is a process called staircasing.
To qualify for Shared Ownership, you must meet the following criteria:
- Your annual gross household income is less than £80,000
- Unable to purchase a suitable property for your housing needs on the open market.
If your application is successful a reservation fee of £250 is required securing the property to the accepted applicant for a period of 8 weeks.
Share Breakdown
Please see examples of share amounts available provided:
*** 25% share - purchase price £50,000 – rental amount payable £389.40
*** 30% share – purchase price £60,000 – rental amount payable £366.48
*** 35% share - purchase price £70,000 - rental amount payable £343.57
*** 40% share - purchase price £80,000 - rental amount payable £319.57
***45% share - purchase price £90,000 - rental amount payable £296.65
*** 50% share – purchase price £100,000 – rental amount payable £273.74
*** 55% share – purchase price £110,000 – rental amount payable £250.82
*** 60% share – purchase price £120,000 – rental amount payable £227.90
*** 65% Share – purchase price £130,000 – rental amount payable £204.99
*** 70% share – purchase price £140,000 – rental amount payable £182.07
*** 75% share – purchase price £150,000 – rental amount payable £159.15
***Full property value is - £200,000
Please note
Total prices include rent, buildings insurance, service charge and management charge.
This payment will need to be paid in addition to monthly mortgage payments where applicable.
Charges are reviewed annually every April.
Agents note - Specification
Please Note – This property has pre chosen flooring only in wet areas such as kitchen and bathrooms (All other carpets and flooring will need to be provided by the buyer). Pre chosen kitchen and bathroom fixtures are also fitted.
Agents note - Photos and Video tour
Marketing photos and video tour have been used for guidance purposes only and may not represent a true likeness of the units being sold. Please speak to the sales team for more information on the specification and layout of specific plots.
Agents note - Pets
There is a fee payable to the housing association for consent to keep a pet in your home - this is charged at £25+VAT.
Please speak the office for further guidance on this.
COUNCIL TAX
This property is a new build and is currently incomplete meaning the council Tax Banding has not yet been allocated.
EPC
This property is a new build and is currently under construction meaning no EPC rating can be given at this current time.
Belvoir and Amplius Disclaimer
These particulars are issued in good faith but do not constitute representations of fact or form part of any offer or contract. The matters referred to in these particulars should be independently verified by prospective purchasers. Belvoir Peterborough, its employees and its agents are not authorised to make or give any representation or warranty whatsoever in relation to this property. All information included, descriptions, images used and sales floor plans are for illustration purposes only. The developer reserves the right to omit, add or otherwise alter the property, its specification or its exact location on site at any time prior to exchange of legal contracts without notice.
Additional information
- Built in: 2024



















