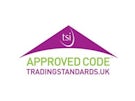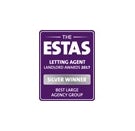Arrange a Free Market Appraisal
Detached house for sale on
Wilson Road
Stoke-on-Trent,
ST4
- 8 Albion Street, Hanley,
Stoke-on-Trent, ST1 1QH - Sales 01782 478444
- Lettings 01782 478444
Features
- Spacious Detached Property
- Four Double Bedrooms
- Master Bed with Ensuite & Dressing Room
- Large Rear Garden
- Modern Paved Drive for Four Cars
- Double Garage
- Kitchen Diner
- Downstairs WC & Utility Room
- Council Tax Band: F
Description
Tenure: Freehold
*This well-presented, spacious DETACHED property boasts 4 DOUBLE BEDROOMS, a CONSERVATORY, OFF ROAD PARKING FOR 4 CARS and a DOUBLE GARAGE.*
Inside you'll find 2 reception rooms, a kitchen/diner, utility room, and a convenient downstairs WC, as well as an ensuite and family bathroom. Thanks to the ample space and practical layout, the bedroom sizes are truly impressive. Don't miss out - book your viewing today!
FRONT EXTERIOR
To the front of the property is a modern paved drive providing off road parking for 4 cars, along with access to the double integral garage. A wooden gate provides a convenient entry to the rear garden via a side path.
ENTRANCE HALL 1.65m x 4.96m (5'4" x 16'3")
As you enter the home, you are greeted by a bright and inviting hallway, providing access to both reception rooms, the kitchen, downstairs WC and the stairs to the first floor.
DOWNSTAIRS W/C 1.68m x 0.92m (5'6" x 3'0")
Recently updated, this modern WC is a handy addition to the downstairs layout.
LIVING ROOM 3.69m x 5.73m (12'1" x 18'9")
A spacious room with stylish and modern decor, featuring a bay window that brightens the room. The focal point of the room is a fireplace, while double wooden French doors open into the sitting room, creating an ideal space for entertaining.
SITTING ROOM 3.30m x 3.13m (10'9" x 10'3")
A cosy, versatile room that could serve as a lounge, dining room or maybe a home office, depending on your needs.
CONSERVATORY 3.15m x 3.73m (10'4" x 12'2")
A favourite spot for the current owners, the conservatory is located to the rear of the property and offers a tranquil view of the garden. Access to the kitchen and sitting room is also available from here.
KITCHEN/DINER 2.83m x 5.52m (9'3" x 18'1")
On one side of the room, you will find a selection of kitchen units offering ample space for storage and the usual appliances. On the other side is a good sized dining area, flooded with natural light from the 2 windows and conservatory doors. An ideal setting for meals together as a family or for enjoying your morning coffee.
UTILITY ROOM 2.78m x 1.66m (9'1" x 5'5")
To the rear of the kitchen you will find a handy utility area which houses the boiler and a pantry for additional storage. This room also provides access to the integrated garage as well as a door leading to outside.
GARAGE 2.74m x 5.17m (9'0" x 16'11")
A double garage providing plenty of space for storage. A couple of units and worktops are a recent addition to create another space for utilities.
STAIRS and LANDING
Carpeted stairs lead from the hallway to a large landing, providing access to all upstairs rooms.
BATHROOM 2.91m x 1.92m (9'6" x 6'3")
The family bathroom is fitted with a large shower cubicle, wash hand basin on a modern vanity unit, WC, as well as a bath with electric shower above. Bright, glossy tiles on the floor and walls ensure easy maintenance.
MASTER BEDROOM 4.59m x 3.29m (15'0" x 10'9")
A generously sized master bedroom located at the front of the property, boasts a number of built in wardrobes and as well as ample space for a king size bed and all the usual bedroom furniture. The room benefits from his own ensuite and walk in dressing area, providing a perfect place to get ready.
ENSUITE 2.57m x 1.39m (8'5" x 4'6")
The ensuite features a large shower cubicle and a vanity sink, toilet and storage cupboard all in a matching design. Grey tiles to the walls and floor create a clean and modern feel.
BEDROOM 2 3.66m x 3.84m (12'0" x 12'7")
A large double bedroom to the front of the property, decorated in neutral tones to create a bright and airy atmosphere. Built in double wardrobes and a matching desk space, offer plenty of storage options as well as practicality.
BEDROOM 3 3.66m x 3.61m (12'0" x 11'10")
Another large double bedroom this time to the rear, with built in wardrobes and space for bedside tables and a chest of drawers.
BEDROOM 4 2.85m x 4.39m (9'4" x 14'4")
Last but by no means least, the fourth bedroom is another double and also benefits from built in wardrobes allowing for other furniture such as a desk, making it an ideal space for studying or for hobbies.
EXTERIOR
To the rear you will find a fully enclosed garden, with a stone patio close to the house. This offers plenty of room for outdoor furniture making it a fantastic space for entertaining guests in the warmer months. The large lawn is perfect for children and pets to play. A smaller patio area in the corner is ideal for a bistro set, allowing you to enjoy the sun while it moves around the garden. Alternatively you could use the space to display plants and ornaments, or as a barbecue area.
Tenure: Freehold EPC Rating - C Council Tax Band - F
According to Ofcom's broadband checker, there should be ultrafast broadband up to 1000 Mbps download speed and 800 Mbps upload speed with Openreach and VX Fiber. The mobile checker shows indoor coverage with O2 and Vodafone and outdoor coverage with Three, EE, O2 and Vodafone.
Disclaimer - We endeavour to make our sales particulars accurate and reliable, however, they do not constitute or form part of an offer or any contract and none is to be relied upon as statements of representation or fact. Any services, systems and appliances listed in this specification have not been tested by us and no guarantee as to their operating ability or efficiency is given. All measurements have been taken as a guide to prospective buyers only and are not precise. If you require clarification or further information on any points, please contact us, especially if you are travelling some distance to view. Fixtures and fittings other than those mentioned are to be agreed with the seller by separate negotiation.
Belvoir and our partners provide a range of services to buyers, although you are free to use an alternative provider. For more information simply speak to someone in our branch today. We can refer you on to The Mortgage Advice Bureau for help with finance. We may receive a fee of up to 20% (inc VAT) of the mortgage commissions earned by the Mortgage Advice Bureau, if you take out a mortgage through them. If you require a solicitor to handle your purchase we can refer you on to Goddard Dunbar, McQuades, Myers and Co solicitors or Beeston Shenton solicitors. We may receive a fee of up to £180 (inc VAT), if you use their services. If you require a removals firm, we can refer you to Move My Stuff. We may receive a fee of up to 10% of the invoice value, if you use their services.
EPC rating: C. Council tax band: F, Tenure: Freehold,



































