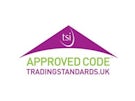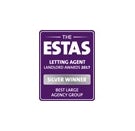Arrange a Free Market Appraisal
Flat for sale on
Stonepillar Court
Hanley,
Stoke-on-Trent,
ST1
- 8 Albion Street, Hanley,
Stoke-on-Trent, ST1 1QH - Sales 01782 478444
- Lettings 01782 478444
Features
- Resident Parking
- Long Lease
- Ideal Investment Property
- First Floor Flat
- Double Bedroom
- Central Location
- All Electric
- Council Tax Band: A
Description
Tenure: Leasehold
Ideal Investment Opportunity, One bed First Floor apartment in Northwood. Allocated parking to the rear of the block and non permit street parking too. Within walking distance of Hanley Town Centre, it's amenities and the Main Bus Station. Northwood Park is nearby too.
Take a look via our Virtual Tour and call to book your in person viewing.
EPC rating: C - Council tax band: A - Tenure: Leasehold (999 years from January 2003) - Ground Rent: £1 - Service Charge: £1094 PA
Take a look at this lovely and versatile 1 Bed First Floor apartment in Northwood within walking distance of the much-regenerated Hanley Town Centre, it's amenities and the Main Bus Station. The lovely Northwood Park is a nearby walk and the central location is deal for all commuters.
The property comprises:
Main entrance via the communal door for the two first floor flats, up the stairs to your own entrance door.
ENTRANCE HALL 2.79m x 1.00m (9'1" x 3'3")
Enter from the communal stairway into your hallway. This gives access to all rooms and has easy to clean laminate flooring underfoot.
LOUNGE 3.14m x 3.63m (10'3" x 11'11")
This is located to the front of the property and is a lovely bright, a spacious room with laminate flooring and two windows allowing plenty of natural light to flood in. The room has ample space for all your seating and media needs and also benefits from a store cupboard, ideal as a cloak room and for the vacuum cleaner and mop.
BATHROOM 1.81m x 2.55m (5'11" x 8'4")
This spacious room is fitted with a three piece white suite consisting of a push button w/c, pedestal wash basin and bath tub. There's plenty of room to dry off after a soak in the tub wrapped in a freshly warmed towel from the modern heated towel rail.
BEDROOM 3.77m x 2.55m (12'4" x 8'4")
Currently located to the rear of the property yet interchangeable with the lounge to suit your own preference. Neutral decoration and popular grey fitted carpet for that extra warmth under your feet.
KITCHEN 2.72m x 1.60m (8'11" x 5'3")
Fitted with a range of wall and base units with an integrated electric oven and hob with extractor hood above. With space for a free standing fridge or fridge/freezer and undercounter space for your washing machine this room is also finished with the laminate wood flooring for ease of cleaning any spillages from producing your culinary delights.
The whole property is tastefully decorated but your own finishing touches can easily be made.
PARKING
There is a residents car park to the rear of the property and non permit street parking also available.
EPC rating: C - Council tax band: A - Tenure: Leasehold (999 years from January 2003) - Ground Rent: £1 - Service Charge: £1094 PA
According to Ofcom's broadband checker, there should be superfast broadband up to 40 Mbps download speed and 8 Mbps upload speed with Openreach and the mobile checker shows limited indoor network with major mobile phone providers Vodaphone and 02.
Disclaimer - The property has been tenanted since the marketing images were taken in September 2023.
We endeavour to make our sales particulars accurate and reliable, however, they do not constitute or form part of an offer or any contract and none is to be relied upon as statements of representation or fact. Any services, systems and appliances listed in this specification have not been tested by us and no guarantee as to their operating ability or efficiency is given. All measurements have been taken as a guide to prospective buyers only, and are not precise. If you require clarification or further information on any points, please contact us, especially if you are travelling some distance to view. Fixtures and fittings other than those mentioned are to be agreed with the seller by separate negotiation.
Belvoir and our partners provide a range of services to buyers, although you are free to use an alternative provider. For more information simply speak to someone in our branch today. We can refer you on to The Mortgage Advice Bureau for help with finance. We may receive a fee of up to 20% (inc VAT) of the mortgage commissions earned by the Mortgage Advice Bureau, if you take out a mortgage through them. If you require a solicitor to handle your purchase we can refer you on to Charltons solicitors or Knights solicitors. We may receive a fee of up to £120 (inc VAT), if you use their services. If you require a removals firm, we can refer you to Move My Stuff. We may receive a fee of up to 10% of the invoice value, if you use their services.
EPC rating: C. Council tax band: A, Domestic rates: £1319.06, Tenure: Leasehold, Annual ground rent: £1, Annual service charge: £1094,
ENTRANCE HALL
1.00m x 2.79m (3'3" x 9'2")
Enter from the communal stairway into your hallway. This gives access to all rooms and has easy to clean laminate flooring underfoot.
LOUNGE
3.63m x 3.14m (11'11" x 10'4")
This is located to the front of the property and is a lovely bright, a spacious room with laminate flooring and two windows allowing plenty of natural light to flood in. The room has ample space for all your seating and media needs and also benefits from a store cupboard, ideal as a cloak room and for the vacuum cleaner and mop.
BATHROOM
2.55m x 1.81m (8'4" x 5'11")
This spacious room is fitted with a three piece white suite consisting of a push button w/c, pedestal wash basin and bath tub. There's plenty of room to dry off after a soak in the tub wrapped in a freshly warmed towel from the modern heated towel rail.
BEDROOM
2.55m x 3.77m (8'4" x 12'4")
Currently located to the rear of the property yet interchangeable with the lounge to suit your own preference. Neutral decoration and popular grey fitted carpet for that extra warmth under your feet.
KITCHEN
1.60m x 2.72m (5'3" x 8'11")
Fitted with a range of wall and base units with an integrated electric oven and hob with extractor hood above. With space for a free standing fridge or fridge/freezer and undercounter space for your washing machine this room is also finished with the laminate wood flooring for ease of cleaning any spillages from producing your culinary delights.
The whole property is tastefully decorated but your own finishing touches can easily be made.
PARKING
PARKING
There is a residents car park to the rear of the property and non permit street parking also available.
Additional information
EPC rating: C - Council tax band: A - Tenure: Leasehold (999 years from January 2003) - Ground Rent: £1 - Service Charge: £1094 PA
According to Ofcom's broadband checker, there should be superfast broadband up to 40 Mbps download speed and 8 Mbps upload speed with Openreach and the mobile checker shows limited indoor network with major mobile phone providers Vodaphone and 02.
DISCLAIMER
Disclaimer - We endeavour to make our sales particulars accurate and reliable, however, they do not constitute or form part of an offer or any contract and none is to be relied upon as statements of representation or fact. Any services, systems and appliances listed in this specification have not been tested by us and no guarantee as to their operating ability or efficiency is given. All measurements have been taken as a guide to prospective buyers only, and are not precise. If you require clarification or further information on any points, please contact us, especially if you are travelling some distance to view. Fixtures and fittings other than those mentioned are to be agreed with the seller by separate negotiation.
Belvoir and our partners provide a range of services to buyers, although you are free to use an alternative provider. For more information simply speak to someone in our branch today. We can refer you on to The Mortgage Advice Bureau for help with finance.















