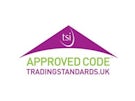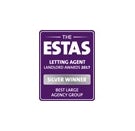Arrange a Free Market Appraisal
Flat for sale on
Caldon Quay
Hanley,
Stoke-on-Trent,
ST1
- 8 Albion Street, Hanley,
Stoke-on-Trent, ST1 1QH - Sales 01782 478444
- Lettings 01782 478444
Features
- Perfect for University Students
- Private Parking!
- Two Beautiful Double Bedrooms
- Two Fabulous Bathrooms
- No Onward Chain!
- Low Maintenance Investment
- Council Tax Band: B
Description
Tenure: Leasehold
Take a look at this fabulous flat on the ground floor of a purpose-built block of apartments by the canal side. Only a hop and a skip away from Hanley Park and close to Stoke-on-Trent college as well as Staffordshire University. This flat would be perfect for first time buyers, for investors to buy as a rental property or for parents buying somewhere for their children to live while studying.
The flat consists of a hallway, two double bedrooms, bathroom, ensuite to the master bedroom and a fabulous open plan kitchen/living room.
You'll also benefit from designated parking, gas central heating radiators, recently serviced whole-house ventilation system and UPVC double glazing windows throughout.
EPC rating: B - Council tax band: B (Stoke on Trent City Council) - Tenure: Leasehold (146 years remaining at the time of writing) - Ground Rent: £150 PA - Service charge: £500 PQ
If this property is for you call TODAY to book your viewing.
Details:
Open plan kitchen/living room - 4.83 x 5.96m
Enjoy entertaining family and friends in this modern space. A sleek kitchen with white gloss finished wall and base units, contrasting work surfaces and benefiting from an integrated gas hob, electric oven, washing machine and fridge freezer. You'll find a very sociable kitchen island providing additional storage and work space, perfect for hosting but also ideal to sit at while enjoying regular meals and dual aspect views.
The living area is equally as delightful, light and airy with patio doors. There's ample room for your settees, coffee tables and a media unit all while finished with clean painted walls, modern feature wallpaper and vinyl floor covering for easy maintenance.
Master bedroom - 3.16 x 2.36m
The main bedroom of this flat is easily spacious enough for double bed, bedside tables, and drawers/a dresser. The fully fitted double wardrobe minimises the need for other furniture freeing up extra space for minimalism or room for a desk and chair if needed. High level electrical and aerial sockets at the ready for a wall mounted TV if you like. The neutral decoration is ready for you to put your own stamp on it and beige carpet compliments the room.
Ensuite shower room - 2.09 x 1.59m
As the master of your domain, you can jump straight out of bed and into your own private ensuite shower room with fully tiled walls, an electric shower, enclosure and tray, a dual flush toilet as well as a hand basin with mixer tap.
Bedroom two - 2.81 x 2.78m
Your guests, housemates or children will not be disappointed with the second double bedroom. With space for a double bed or bunk beds if needed, bedside tables and drawers. There's a fitted double wardrobe in this room too with mirror fronted doors. Decorated in clean light paint to the walls with feature wallpaper and neutral fully fitted carpet.
Family bathroom - 2.59 x 1.73m
This main/family bathroom is a spacious room and feels even bigger due to the huge mirror adorning the main wall. The suite comprises a full size bath tub with mixer tap, shower attachment over and a shower screen, a wall mounted hand basin with mixer tap and a dual flush toilet. Painted and part tiled walls, vinyl flooring and a silver heated towel rail finish the room.
Storage room
Finishing the tour and closest to the main entrance of the property you'll find a really useful store room. Housing the boiler, the Vent-Axia ventilation system and the fuse board etc this space doubles up as the perfect spot to store coats, shoes and the hoover and ironing board etc.
EPC rating: B - Council tax band: B - Tenure: Leasehold (146 years remaining at the time of writing) - Ground Rent: £150 PA - Service charge: £500 PQ
If this property is for you call to book your viewing.
According to Ofcom's mobile checker network with major mobile phone providers EE, Three, Vodaphone and 02 is available. The current owner uses BT for wired highspeed internet.
Disclaimer - We endeavour to make our sales particulars accurate and reliable, however, they do not constitute or form part of an offer or any contract and none is to be relied upon as statements of representation or fact. Any services, systems and appliances listed in this specification have not been tested by us and no guarantee as to their operating ability or efficiency is given. All measurements have been taken as a guide to prospective buyers only and are not precise. If you require clarification or further information on any points, please contact us, especially if you are travelling some distance to view. Fixtures and fittings other than those mentioned are to be agreed with the seller by separate negotiation.
Belvoir and our partners provide a range of services to buyers, although you are free to use an alternative provider. For more information simply speak to someone in our branch today. We can refer you on to The Mortgage Advice Bureau for help with finance. We may receive a fee of up to 20% (inc VAT) of the mortgage commissions earned by the Mortgage Advice Bureau, if you take out a mortgage through them. If you require a solicitor to handle your purchase we can refer you on to Goddard Dunbar, McQuades, Charltons solicitors or Knights solicitors. We may receive a fee of up to £180 (inc VAT), if you use their services. If you require a removals firm, we can refer you to Move My Stuff. We may receive a fee of up to 10% of the invoice value, if you use their services.
EPC rating: B. Council tax band: B, Tenure: Leasehold, Annual ground rent: £150, Annual service charge: £2000,
Additional information
- Built in: 2015




























