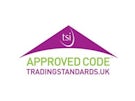Arrange a Free Market Appraisal
Flat for sale on
Shallowford Court
Stoke-on-Trent,
ST1
- 8 Albion Street, Hanley,
Stoke-on-Trent, ST1 1QH - Sales 01782 478444
- Lettings 01782 478444
Features
- No Chain Sale
- Allocated Parking
- Investment Property
- Potential 9% Yield
- Ready to move in
- Close to amenities
- Council Tax Band: A
Description
Tenure: Leasehold
***NO CHAIN*** Come take a look at this First Floor Apartment on Shallowford Court. Ideally Situated with easy access to Hanley Town Centre, Festival Retail Park, Wolstanton Retail Park and Stoke this property would be absolutely perfect for Investors, young professionals, students, commuters and really anybody looking for a bolthole here in Stoke on Trent.
Comprising a living room, kitchen, double bedroom and bathroom with allocated parking to the front. This property is ready to go and can be moved right into.
Take a look at the 360 virtual tour, call to ask about the potential to add value and book your in person viewing.
Welcometo Shallowford Court, a modern complex comprising two blocks of purpose-built apartments with well-maintained grounds and brick paved allocated parking bays.
Entrance hall and stairs - 0.90 x 0.72m
Access the apartment via your own private part glazed front door into the hallway with stairs to the first-floor accommodation.
Landing - 2.09 x 2.46m
Ascending the stairs to the landing you'll be pleasantly surprised to see that the part glazed internal doors ensure the space landing remains brightly lit. As this is a first-floor apartment you also benefit from loft access for extra storage with the hatch situated on the landing too. Neutral wall and floor coverings finish the space and a dark wood finish to the balustrade adds a touch of class.
Kitchen - 3.10 x 1.96m
Stepping into the kitchen there is a well-appointed kitchen with an abundance of wall and base units and high-quality work surfaces. There's also a built-in cooker, hob and extractor and a sink and drainer. You will also find space for several appliances then fully tiled walls and vinyl flooring to make cleaning quick and easy.
Living room- 4.41 x 3.42m
A good-sized well-proportioned room awaits you in the living room. Patio doors in addition to a window flood the room with light and create a beautiful breeze in the warmer months. The shape of the room lends itself to a variety of furnishings and layouts. The room also benefits from a useful storage cupboard discretely tucked away behind the living room door. Useful to store the hoover, mop and ironing board or maybe even coats and shoes. Easy to clean laminate flooring and clean bright walls finish the room.
Bedroom - 4.38 x 3.00m
Into the bedroom now you'll find another large room with ample space for a king-size bed, bedside tables, a wardrobe and set of drawers. The large window and lightly pained walls keep the room bright and airy and laminate flooring underfoot finishes the room.
Bathroom - 2.06 x 1.99m
Finishing our tour in the bathroom then with a three-piece suite in white. You'll see a panelled bath with a silver mixer tap and a shower attachment, A pedestal hand basin with silver mixer tap and a dual flush toilet. You will again be pleasantly surprised to find additional storage in the form of a cupboard in the bulkhead over the stairs. The ideal spot for towels, bedding and toiletries. Fully tiled walls and floor finish the bathroom
According to Ofcom's broadband checker, there should be ultrafast broadband up to 1000 Mbps download speed and 100 Mbps upload speed with Virgin Media and Openreach and the mobile checker shows limited indoor network with major mobile phone providers EE, Three, Vodaphone and 02.
Disclaimer - We endeavour to make our sales particulars accurate and reliable, however, they do not constitute or form part of an offer or any contract and none is to be relied upon as statements of representation or fact. Any services, systems and appliances listed in this specification have not been tested by us and no guarantee as to their operating ability or efficiency is given. All measurements have been taken as a guide to prospective buyers only and are not precise. If you require clarification or further information on any points, please contact us, especially if you are travelling some distance to view. Fixtures and fittings other than those mentioned are to be agreed with the seller by separate negotiation.
Belvoir and our partners provide a range of services to buyers, although you are free to use an alternative provider. For more information simply speak to someone in our branch today. We can refer you on to The Mortgage Advice Bureau for help with finance. We may receive a fee of up to 20% (inc VAT) of the mortgage commissions earned by the Mortgage Advice Bureau, if you take out a mortgage through them. If you require a solicitor to handle your purchase we can refer you on to Goddard Dunbar, McQuades, Charltons solicitors or Knights solicitors. We may receive a fee of up to £180 (inc VAT), if you use their services. If you require a removals firm, we can refer you to Move My Stuff. We may receive a fee of up to 10% of the invoice value, if you use their services.
EPC rating: C. Council tax band: A, Domestic rates: £1319.06, Tenure: Leasehold, Annual ground rent: £225, Annual service charge: £880, Service charge description: Castle Estates Staffordshire Limited, Length of lease (remaining): 66 years 4 months,
Additional information
- Private rights of way across the property or its boundaries: Yes
- Built in: 1992





















