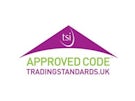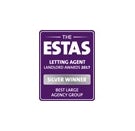Arrange a Free Market Appraisal
Semi-detached house for sale on
Burnaby Road
Sandyford,
Stoke-on-Trent,
ST6
- 8 Albion Street, Hanley,
Stoke-on-Trent, ST1 1QH - Sales 01782 478444
- Lettings 01782 478444
Features
- Large Corner Plot
- Walking Distance to Star Academy
- Popular Residential Neighbourhood
- Two Double Bedrooms
- Offroad Parking for Multiple Vehicles
- Conservatory
- Council Tax Band: A
Description
Tenure: Freehold
***DON'T MISS OUT*** Come take a look at this 2 bedroom SEMI-DETACHED house on a LARGE CORNER PLOT. Comprising a reception room, kitchen, conservatory, ground floor WC, 2 double bedrooms, 4 piece family bathroom, off-road parking and large family garden, this property is the ideal FAMILY HOME. Situated in a sought after neighbourhood having bags of potential and the Ofsted Rated 'Good' Star Academy mere minutes away this property won't be around for long.
UPVC double glazing and gas central heating throughout. Take a look at the property using our virtual tour and call to book your in person viewing.
Front Exterior
The property is situated on a spacious corner plot with a gate leading to a footpath toward the front door and a lawn garden to the front. A large wooden gate positioned further along and to the side of the property opens to a block paved area ideal for off-road parking or even as a patio.
Hall - 1.38 x 1.16m
Enter the home through a glazed front door letting in lots of natural light into a convenient space for removing shoes and coats.
Living Room - 4.8 x 4.14m
The living room is decorated in neutral tones with dual aspect natural light flowing through the windows, creating a bright yet cosy atmosphere. There's ample room for sofas, side tables, a tv unit and storage. The space is made even better by the open area under the stairs.
Kitchen - 3.83 x 2.44m
The kitchen comprises light wood effect wall and base units with work surfaces over, a stainless steel sink and drainer and an integrated cooker and four ring hob. White tile splash backs and popular light sage walls finish the room along with a easy to maintain wipeable vinyl flooring.
Ground Floor WC - 0.94 x 1.47m
The property benefits from a ground floor WC perfect for young children and visitors and easily accessed from the garden via the conservatory.
Conservatory - 2.17 x 2.31m
This really handy addition to the property is currently used as a utility/cloak room. Saving room elsewhere in the property in its current form but with views of the garden this versatile space would make a lovely dining room or play room too.
Landing - 1.03 x 0.89m
Neutrally decorated the landing provides access to the bedrooms and family bathroom with the loft access hatch overhead.
Bedroom 1 - 3.51 x 3.21m
Overlooking the front of the property the first bedroom is the larger of the two double bedrooms. You'll find ample space for a king size bed and various bedroom furniture. Alternatively for a larger family you could easily fit a couple of single beds and or a bunk bed to suit multiple children with plenty of space still for wardrobes, drawers, and that all important room to play.
Bedroom 2 - 2.90 x 3.45m
The second bedroom overlooks the rear garden, has a plenty of room again for a double bed and bedroom furniture. This room also benefits from a built-in cupboard offering that all important storage any family needs.
Bathroom - 1.91 x 2.40m
The family bathroom comprises a four-piece white suite including a bath, pedestal hand basin and mixer tap, a toilet and a separate shower, cubicle and tray. The walls are fully tiled in a clean bright very light grey tiles and there is vinyl flooring underfoot.
Rear Garden
To the rear of the property you'll be delighted to find a slab footpath and patio area along with a large lawn garden extending all the way over to the brick paved driveway. Abounded by fences and hedges and incorporating a couple of trees this really is a beautiful space to enjoy summertime.
Tenure: Freehold EPC Rating - C Council Tax Band - A (Stoke on Trent City Council)
Buyers please note there is evidence of a damp or ventilation issue to the internal front wall at high level in the front bedroom. Further investigation and works are advised. This has been factored into the pricing of the property.
According to Ofcom's broadband checker, Highest available download speed for standard is 4Mbps, superfast 74Mbps and Ultrafast 1000Mbps. Highest available upload speed for standard is 0.6Mbps, superfast is 20Mbps and Ultrafast is 800Mbps. There should be upload speed with Virgin Media, Openreach and VX Fiber. The mobile checker shows limited outdoor and indoor coverage with O2, Three and Vodafone, and EE.
Disclaimer - We endeavour to make our sales particulars accurate and reliable, however, they do not constitute or form part of an offer or any contract and none is to be relied upon as statements of representation or fact. Any services, systems and appliances listed in this specification have not been tested by us and no guarantee as to their operating ability or efficiency is given. All measurements have been taken as a guide to prospective buyers only and are not precise. If you require clarification or further information on any points, please contact us, especially if you are travelling some distance to view. Fixtures and fittings other than those mentioned are to be agreed with the seller by separate negotiation.
Belvoir and our partners provide a range of services to buyers, although you are free to use an alternative provider. For more information simply speak to someone in our branch today. We can refer you on to The Mortgage Advice Bureau for help with finance. We may receive a fee of up to 20% (inc VAT) of the mortgage commissions earned by the Mortgage Advice Bureau, if you take out a mortgage through them. If you require a solicitor to handle your purchase we can refer you on to Goddard Dunbar, McQuades, Movebutler and their panel of solicitors, Charltons solicitors or Knights solicitors. We may receive a fee of up to £180 (inc VAT), if you use their services. If you require a removals firm, we can refer you to Move My Stuff. We may receive a fee of up to 10% of the invoice value, if you use their services.
EPC rating: C. Council tax band: A, Tenure: Freehold,
























