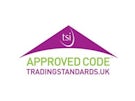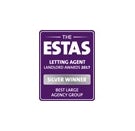Arrange a Free Market Appraisal
Semi-detached house for sale on
Buckley Road
Stoke-on-Trent,
ST6
- 8 Albion Street, Hanley,
Stoke-on-Trent, ST1 1QH - Sales 01782 478444
- Lettings 01782 478444
Features
- Perfect First Home
- Ideal Investment Property
- Workshop/Home Office Space
- Short walk to the nearest school
- Close to Local Counrty Park
- Residential Neighbourhood
- Council Tax Band: A
Description
Tenure: Freehold
NO CHAIN***CALLING ALL FIRST TIME BUYERS AND INVESTORS*** Come take a look at this Two Bedroom Home nestled between the Chatterley Whitfield Country Park and Nature Reserve, Monks-Neil Park and Burslem Golf Club. If you love to be outdoors this is the property for you, with a BMX track, Skate Park and an abundance of nature walks mere minutes away with Schools and Shops on hand too.
Briefly comprising a Porch, Lounge, Kitchen Diner, Two Double Bedrooms and a family bathroom. A former adjoining garage has masses of potential is currently used as a Home Office/Workshop with a separate Utility area. Outdoors we have a low maintenance terraced garden and a Driveway for multiple vehicles.
Take a look around the property using our 360 degree virtual tour then call to book your in person viewing.
Tenure: Freehold, EPC Rating: C, Council Tax: Band A (Stoke on Trent City Council)
Upon arriving at the property, you'll find a large Tarmacadam driveway for multiple vehicles.
Entrance Hall - 1.55m x 1.41m
Enter the property via the entrance hall/porch, the perfect place to remove coats and muddy boots after an adventure through the nearby country park.
Living Room - 5.26m x 3.93m
Through now to the lounge a good-sized room, perfect for a variety of furniture and layout options. A large window overlooks the front of the property and lets in plenty of natural light. A feature wall and laminate flooring finish the room.
Kitchen/Diner - 2.84 x 3.95m
Stepping into the kitchen you are immediately greeted by a view of the garden via patio doors. You'll find plenty of storage by way of wall and base units with work surfaces over. A stainless-steel sink and drainer and integrated cooker with a four-ring gas hob complete the fittings while leaving plenty of space for a fridge freezer, washing machine and that all important dinner table for mealtimes.
Former Garage - 4.84 x 2.50m
Currently used as a home office/workshop with a separate utility area the former garage is a truly fantastic and versatile space. Separate from the living space but accessible via the front or rear, the possibilities are endless. While easily reverted to its former use as a garage, with the appropriate permissions and approvals this could very easily serve as additional living space. A separate dining room perhaps or a ground floor bedroom with a WC and utility.
Landing - 1.87m x 1.35m
Upstairs now to the landing with access to the bedrooms, bathroom and loft access hatch.
Front Bedroom - 2.97m x3.41m
Into the first of the double bedrooms currently the master bedroom but entirely interchangeable. You'll find a huge built-in wardrobe for all of your storage requirements with plenty of room still for a king-size bed and other bedroom furniture. Feature wallpaper adds further elegance to the room while the carpeted floor offers warmth and comfort.
Rear Bedroom - 2.83m x 3.95m
To the rear of the property is the second double bedroom overlooking the terraced garden. Again, there is built in storage for convenience and plenty of space for beds, drawers, a desk etc.
Bathroom - 1.44m x 2.48m
In the bathroom you'll find a very modern suite comprising a mixer shower, cubicle and tray, a vanity hand basin and a dual flush toilet. There is also a wall unit to match the vanity unit, ideal for storing towels and toiletries. White walls, white wall tiles and an easy to clean vinyl flooring finish the room.
Rear Garden
Set out over three levels the low maintenance rear garden really makes the most of the outdoor space here. With space for children to play and various patio areas to enjoy, what's not to love?
According to Ofcom's broadband checker, there should be ultrafast broadband up to 1000Mbps download speed and 800Mbps upload speed with Virgin Media, Openreach and VX Fiber. The mobile checker shows outdoor and indoor coverage with O2 and Vodafone and limited indoor coverage with EE and Three.
Disclaimer - We endeavour to make our sales particulars accurate and reliable, however, they do not constitute or form part of an offer or any contract and none is to be relied upon as statements of representation or fact. Any services, systems and appliances listed in this specification have not been tested by us and no guarantee as to their operating ability or efficiency is given. All measurements have been taken as a guide to prospective buyers only and are not precise. If you require clarification or further information on any points, please contact us, especially if you are travelling some distance to view. Fixtures and fittings other than those mentioned are to be agreed with the seller by separate negotiation.
Belvoir and our partners provide a range of services to buyers, although you are free to use an alternative provider. For more information simply speak to someone in our branch today. We can refer you on to The Mortgage Advice Bureau for help with finance. We may receive a fee of up to 20% (inc VAT) of the mortgage commissions earned by the Mortgage Advice Bureau, if you take out a mortgage through them. If you require a solicitor to handle your purchase we can refer you on to Goddard Dunbar, McQuades, Myers and Co solicitors or Beeston Shenton solicitors. We may receive a fee of up to £180 (inc VAT), if you use their services. If you require a removals firm, we can refer you to Move My Stuff. We may receive a fee of up to 10% of the invoice value, if you use their services.
EPC rating: C. Council tax band: A, Tenure: Freehold,
























