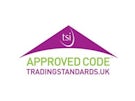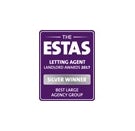Arrange a Free Market Appraisal
Terraced House for sale on
Cardwell Street
Northwood,
Stoke-on-Trent,
ST1
- 8 Albion Street, Hanley,
Stoke-on-Trent, ST1 1QH - Sales 01782 478444
- Lettings 01782 478444
Features
- No Chain Sale
- Perfect First Home
- Attention investors - potential 7-8 % yield
- Two Double Bedrooms
- Popular Area
- Convenient Location
- Council Tax Band: A
Description
Tenure: Freehold
**NO CHAIN SALE** Calling all first-time buyers and investors. We have the perfect property for you! TAKE A LOOK at this two double bedroom property in Northwood. Close to three primary schools for younger children, multiple allotments for the self-sufficient amongst us and convenient for Hanley town centre too. INVESTORS, this offers a potential 7% rental yield with £750pcm rents.
At ground level you'll find a pleasant front garden, access porch, good sized lounge, a well-appointed kitchen, a hallway/utility with ample storage, stairs to the first floor and a courtyard rear garden with a brick outbuilding. To the first floor there's two double bedrooms and a family bathroom.
Gas central heating, radiators and UPVC double glazed windows throughout.
Why not take a look at the property via our 360 Virtual tour then call for an in person viewing.
Front Garden
Approach the property via a slab footpath and front garden laid to lawn.
Porch - 0.87 x 1.34m
Enter the building via the beautifully presented brick-built porch with part glazed UPVC door. Providing the perfect spot to remove wet coats and shoes before moving on through into the main building.
Lounge - 4.34 x 5.39m
In the lounge you'll find a full width brightly lit room with ample room for a variety of furniture options and room layouts. A feature wall and fireplace finish the room with carpet underfoot.
Hallway/Utility - 2.75 x 2.94m
This versatile space is so very useful with cupboards and openings for storing everything from coats, shoes and small appliances. Alternatively, why not use it as a utility room using the space for larger appliances or even with a few adaptions create a dining room (subject to planning and building regulations approvals). With a part glazed UPVC door leading to the rear garden, stairs to the first floor and a wipe clean laminate flooring underfoot.
Kitchen - 3.16 x 2.27m
Into the kitchen now comprising a range of base units with work surfaces over, a dual basin sink and drainer and a fitted extractor hood. There is space for under the counter appliances and room on the walls for additional units if desired, but the real bonus here has to be the cupboard/pantry. If you need more storage and don't want it on the walls you could use the space for storage. Alternatively, there may be room here for some appliances, the possibilities are endless.
Stairs and landing - 1.76 x 0.78m
White painted walls and carpeted stairs lead to the upper floor, brightly lit by the window to the rear aspect.
There's yet more useful storage in the form of the Airing cupboard off the landing. Perfect for towels and bedding while also housing the Baxi central heating boiler.
Bathroom - 2.72 x 1.72m
Into the bathroom with a white three-piece suite including a bath, with a mixer tap, shower attachment and shower curtain over, a pedestal hand basin and a dual flush toilet. White tiles finish the walls keeping the room clean and bright and slate tile flooring finishes the room.
Bedroom 1 - 5.31 x 2.77m
To the front of the property now in the master bedroom where there's more than enough space for a king-size bed, bedside tables, wardrobes and drawers. Neutral painted decoration and light wood effect laminate flooring finish the room.
Bedroom 2 - 3.80 x 2.61m
No less of a master bedroom if you are a larger family where the children need the bigger room. Still easily big enough for a double bed and benefitting from a built-in wardrobe leaving ample room for bedside tables and drawers.
Rear Garden
Back outside now to the rear of the property you'll find a low maintenance garden comprising slab and paved hard standings and decking. Timber fences and a brick wall abound the garden with a timber gate to the rear. If any more storage could possibly be needed there's a brick built outbuilding ideal for tools, bikes etc.
If you think this house could be for you, please hurry and book a viewing
Tenure: Freehold, Council Tax Band: A, EPC Rating: C
According to Ofcom's broadband checker, there should be ultrafast broadband up to 1000 Mbps download speed and 800 Mbps upload speed with Virgin Media, Openreach and VX Fiber and the mobile checker shows limited indoor network with major mobile phone providers EE, Three, Vodaphone and 02.
Disclaimer - We endeavour to make our sales particulars accurate and reliable, however, they do not constitute or form part of an offer or any contract and none is to be relied upon as statements of representation or fact. Any services, systems and appliances listed in this specification have not been tested by us and no guarantee as to their operating ability or efficiency is given. All measurements have been taken as a guide to prospective buyers only and are not precise. If you require clarification or further information on any points, please contact us, especially if you are travelling some distance to view. Fixtures and fittings other than those mentioned are to be agreed with the seller by separate negotiation.
Belvoir and our partners provide a range of services to buyers, although you are free to use an alternative provider. For more information simply speak to someone in our branch today. We can refer you on to The Mortgage Advice Bureau for help with finance. We may receive a fee of up to 20% (inc VAT) of the mortgage commissions earned by the Mortgage Advice Bureau, if you take out a mortgage through them. If you require a solicitor to handle your purchase we can refer you on to Goddard Dunbar, McQuades, Charltons solicitors or Knights solicitors. We may receive a fee of up to £180 (inc VAT), if you use their services. If you require a removals firm, we can refer you to Move My Stuff. We may receive a fee of up to 10% of the invoice value, if you use their services.
EPC rating: C. Council tax band: A, Tenure: Freehold,

























