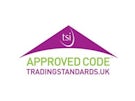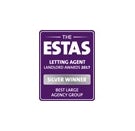Arrange a Free Market Appraisal
Terraced House for sale on
Cromwell Street
Birches Head,
Stoke-on-Trent,
ST1
- 8 Albion Street, Hanley,
Stoke-on-Trent, ST1 1QH - Sales 01782 478444
- Lettings 01782 478444
Features
- Chain Free
- Ideal First Home
- Investment Property
- Popular Location
- Close to Amenities
- Close to Town Centre
- Council Tax Band: A
Description
Tenure: Freehold
**CHAIN FREE** A TWO RECEPTION ROOM and 2 DOUBLE BEDROOM lovely property, READY TO MOVE IN in the popular Birches Head area. Only a short walk from Hanley Town Centre, just streets away from a Main Bus Route and practically across the road from Central Forest Park for leisurely walks around the lake and a park for the children.
Briefly comprising two reception rooms, a well-appointed kitchen, a ground floor bathroom and two double bedrooms. The property would suit first time buyers, families and investors alike with a potential 8% yield.
Double glazing, gas central heating and radiators throughout.
Please take a look at our 360 virtual tour and book your viewing today!
Before you even open the front door, you'll be delighted to find a forecourt, the perfect spot for some potted plants or to park a bike or pushchair.
Dining room - 3.48 x 3.45m
Currently used as a dining room the front reception room can easily fit a table and chairs for 6-8 people. Also large enough to be interchangeable with the living room for those who like a change around. Classically high ceilings abounded by characterful coving lead to brightly painted walls and laminate flooring underfoot. The large front window and part glazed door will ensure a bright and airy feel to the room however you choose to use it.
Living room - 3.76 x 3.43m
Into the living room you'll pass a useful storage cupboard, ideal for coats, shoes and small appliances, minimising clutter and maximising the spaces elsewhere.
Then under a feature archway with ornate mouldings into the second sitting room with its feature chimney breast wall and a skylight over the window. More light decoration to the walls and popular grey carpet finishes the room.
Understairs storage cupboard
A handy storage area for household items.
Kitchen - 3.03 x 1.95m
When we said well-appointed, we really did mean it. Offering more than enough storage despite including space for a washer, dryer, fridge freezer and dishwasher. You'll find a range of wall and base units with work surfaces over, an integrated cooker, hob and extractor hood, and a stainless-steel sink and drainer. Easy to clean and maintain we have part tiled walls and a tiled floor finishing the room.
Rear Hallway
Offering access to the rear courtyard and a storage cupboard.
Bathroom - 2.10 x 1.97
Comprising a three-piece suite in clean white you have a bath with an electric shower and shower screen over, a white pedestal hand basin with a mixer tap and a dual flush toilet. Grey paint and white tiles finish the walls with floor tiles underfoot.
Stairs and Landing
With vertical stripe carpets taking you to the first floor and both double bedrooms.
Front Bedroom - 3.48 x 3.43
Upstairs now and to the first of the two double bedrooms. Spacious enough for a double bed and an array of bedroom furniture although the built-in cupboards and shelving taking care of some of that too. Alternatively, you could fit a couple of single beds or bunks beds for larger families.
Rear Bedroom - 3.75 x 3.45m
Currently used as the master bedroom and generous enough to easily accommodate a double or king-size bed, several sets of drawers and a wardrobe etc. Benefitting from another built-in cupboard if you prefer minimalism and finished in similar light decoration and grey carpets featured elsewhere in the property flowing nicely from room to room.
Outside
To the rear of the property there is a clean and tidy slabbed courtyard with brick boundaries and a timber gate to the alleyway.
Tenure: Freehold, Council Tax Band: A, EPC: TBC
According to Ofcom's broadband checker, there should be ultrafast broadband up to 1000 Mbps download speed and 800 Mbps upload speed with Virgin Media, Openreach and VX Fiber and the mobile checker shows limited indoor network with major mobile phone providers Three, Vodaphone and 02.
Disclaimer - We endeavour to make our sales particulars accurate and reliable, however, they do not constitute or form part of an offer or any contract and none is to be relied upon as statements of representation or fact. Any services, systems and appliances listed in this specification have not been tested by us and no guarantee as to their operating ability or efficiency is given. All measurements have been taken as a guide to prospective buyers only and are not precise. If you require clarification or further information on any points, please contact us, especially if you are travelling some distance to view. Fixtures and fittings other than those mentioned are to be agreed with the seller by separate negotiation.
Belvoir and our partners provide a range of services to buyers, although you are free to use an alternative provider. For more information simply speak to someone in our branch today. We can refer you on to The Mortgage Advice Bureau for help with finance. We may receive a fee of up to 20% (inc VAT) of the mortgage commissions earned by the Mortgage Advice Bureau, if you take out a mortgage through them. If you require a solicitor to handle your purchase we can refer you on to Goddard Dunbar, McQuades, Charltons solicitors or Knights solicitors. We may receive a fee of up to £180 (inc VAT), if you use their services. If you require a removals firm, we can refer you to Move My Stuff. We may receive a fee of up to 10% of the invoice value, if you use their services.
EPC rating: E. Council tax band: A, Domestic rates: £1319.06, Tenure: Freehold,






















